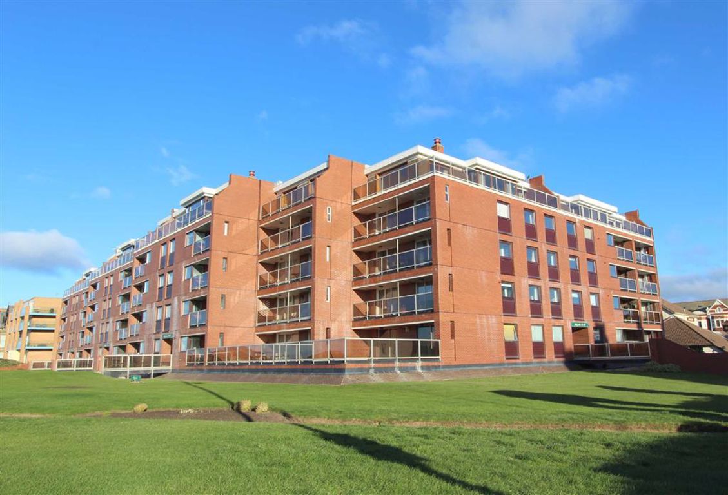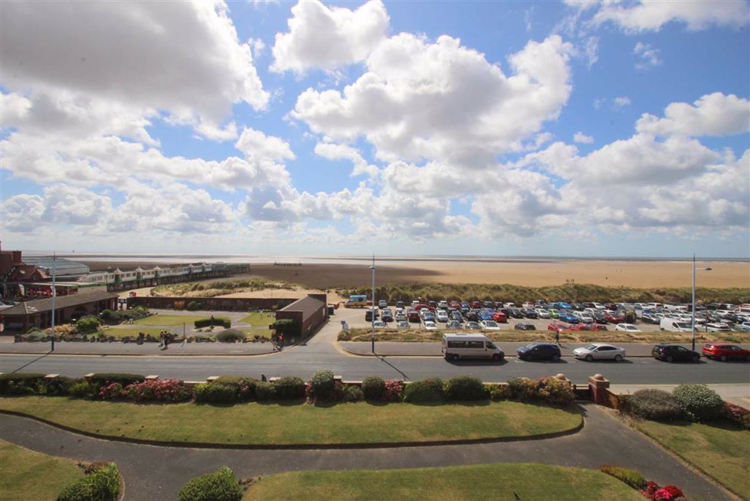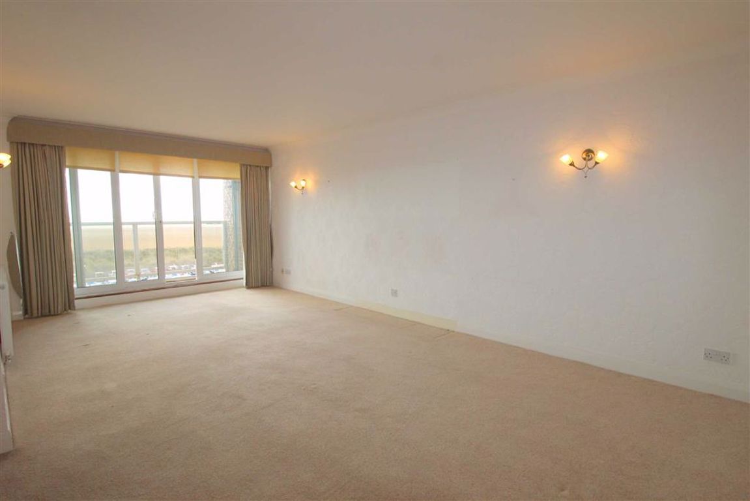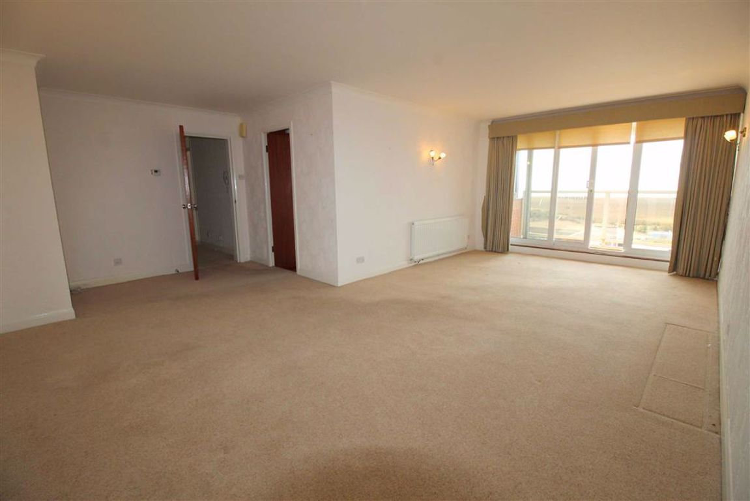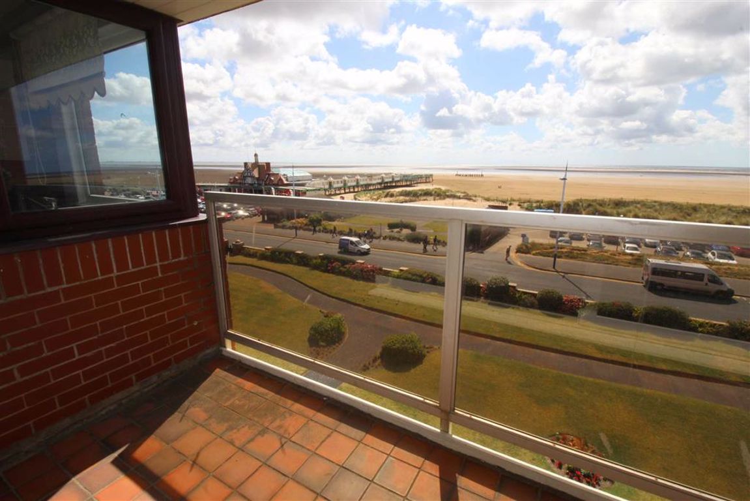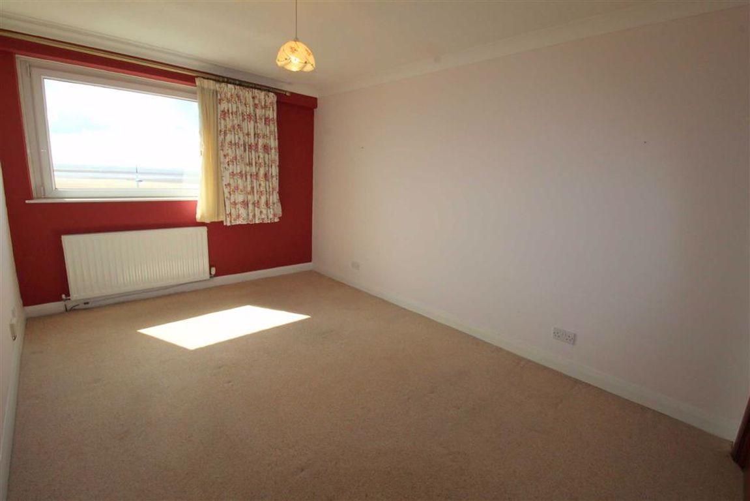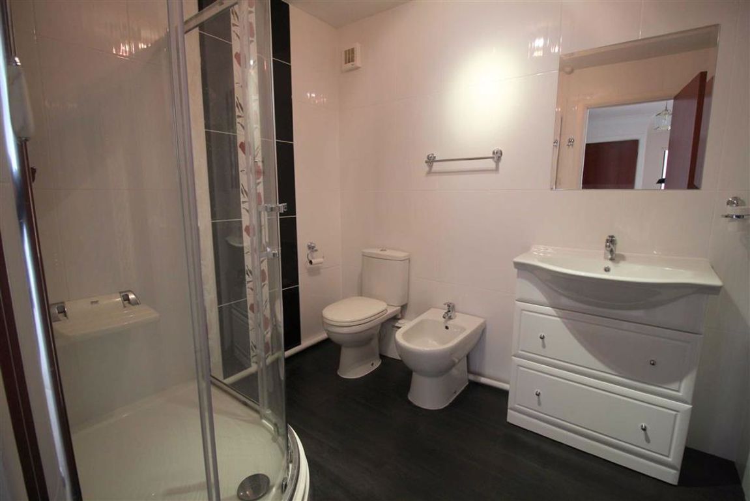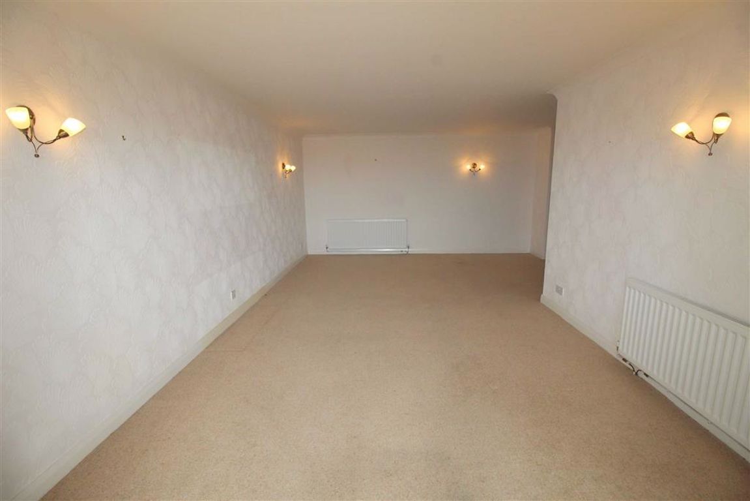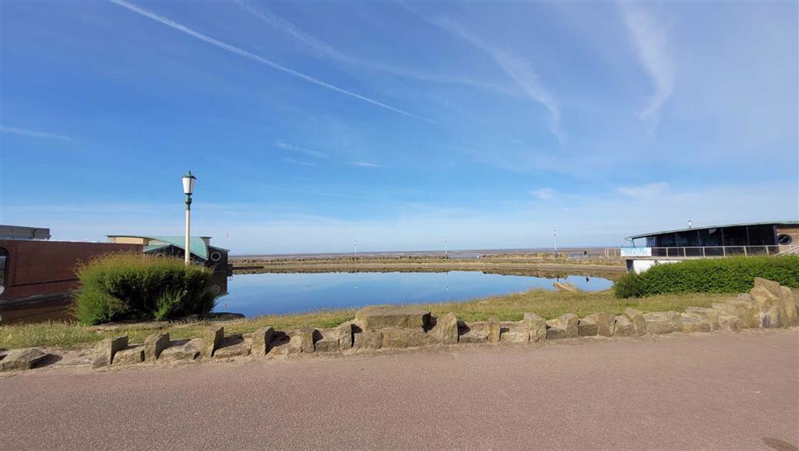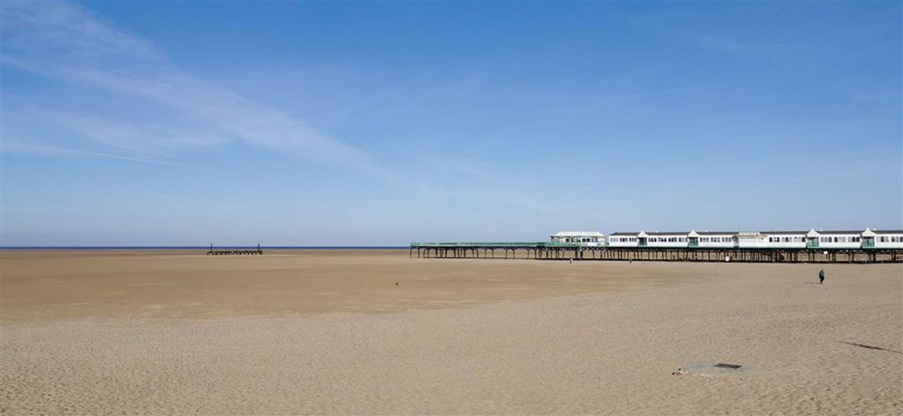North Promenade, Lytham St. Annes, Lancashire
Property Features
- REDUCED FOR A QUICK SALE - SUPERB 3RD FLOOR PURPOSE BUILT SEA FRONT APARTMENT WITH TRULY STUNNING PANORAMIC VIEWS
- PRIME ST ANNES LOCATION WITHIN METRES OF THE TOWN CENTRE
- 2 DOUBLE BEDROOMS - LARGE RECEPTION ROOM - BALCONY - KITCHEN - BATHROOM
- GARAGE - COMMUNAL GARDENS - Energy Rating - B
Property Summary
Full Details
Communal Entrance
Steps lead up to covered external porch housing letterboxes and secure intercom entry system. Door leads into;
Communal Hallway
Stairs and lift to upper floors.
Hallway
Radiator, intercom system, coving, two storage cupboards, telephone point, doors leading to the following rooms:
WC 5'8 x 3'4 (1.73m x 1.02m)
Two piece contemporary white suite comprising of WC and wash hand basin, wood effect laminate flooring, half tiled walls, storage cupboard, extractor fan.
Shower Room 7'11 x 6'8 (2.41m x 2.03m)
Four piece contemporary white suite comprising of shower cubicle with overhead mains powered shower, vanity wash hand basin with wall mounted mirror above, WC, bidet, wood effect laminate flooring, tiled walls, chrome wall mounted towel heater, extractor fan.
Bedroom One 16'2 x 9'5 (4.93m x 2.87m)
Large UPVC double glazed window to front providing stunning views over St Annes beach and sea front and beyond, radiator, built in wardrobes, coving.
Bedroom Two 16'2 x 9'7 (4.93m x 2.92m)
Large UPVC double glazed window to front providing stunning views over St Annes beach and sea front and beyond, radiator, built in wardrobes, coving.
Kitchen 16'3 x 7'4 (4.95m x 2.24m)
UPVC double glazed windows to front & side providing truly stunning panoramic views over St Annes beach and sea front and beyond, comprehensive range of contemporary fitted wall and base units with laminate work surfaces, one and a half bowl stainless steel sink and drainer, integrated Neff electric oven, four ring halogen hob with overhead illuminated extractor, integrated Siemens microwave, plumbed for washing machine and dishwasher, space for fridge freezer, cupboard housing wall mounted Worcester boiler.
Lounge / Dining Room 22'6 x 19'3 (into L's) (6.86m x 5.87m ( into L's))
Large L shaped dining room with balcony to the front providing amazing panoramic views across St Annes beach and sea front and beyond, two sets of radiators, television and sky points, coving, space for a large dining suite, wall lights, UPVC double glazed sliding doors leading out to the balcony.
Balcony 10'11 x 4'6 (3.33m x 1.37m)
Good sized balcony area with space for a table and chairs and providing amazing panoramic views across St Annes beach and sea front and beyond.
Outside
Beautifully kept laid to lawn communal garden areas to front and side with flower beds and borders which host a variety of plants, shrubs and bushes.
Garage
Underground communal garage accessed via a remote controlled up and over door providing allocated parking space,
water point, electric point, personal doors which provide access through to the rear of the development and lift access.
Other Details
Tenure - Leasehold (Ground Rent £27.50 every 6 months)
Tax Band - E
Maintenance Charges - £3,500 pa
You may download, store and use the material for your own personal use and research. You may not republish, retransmit, redistribute or otherwise make the material available to any party or make the same available on any website, online service or bulletin board of your own or of any other party or make the same available in hard copy or in any other media without the website owner's express prior written consent. The website owner's copyright must remain on all reproductions of material taken from this website.
