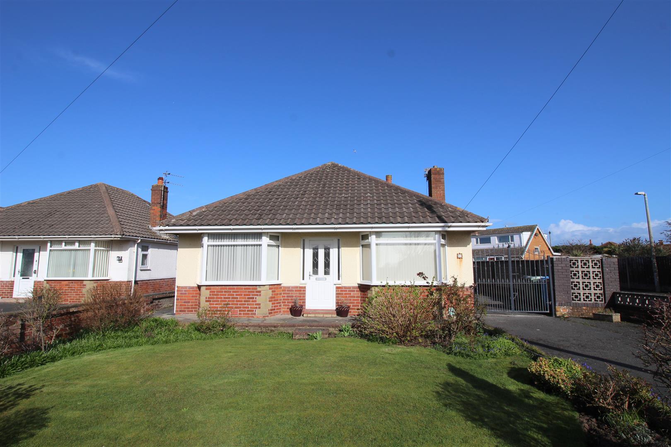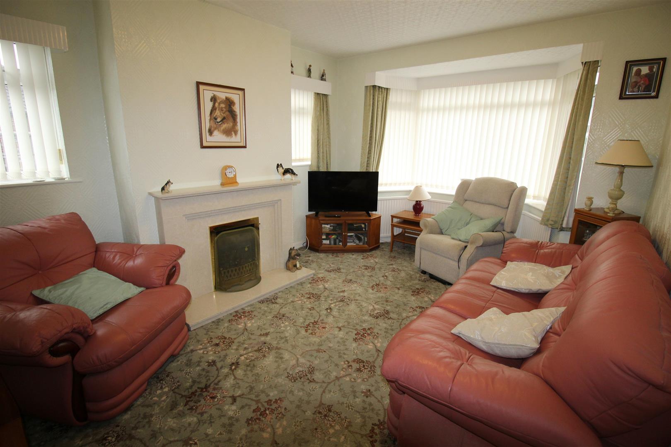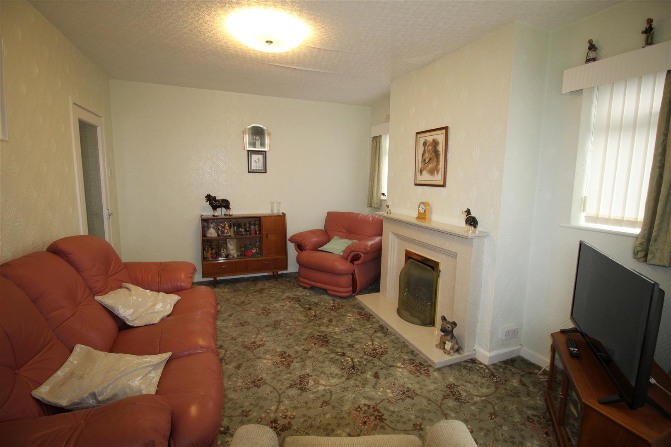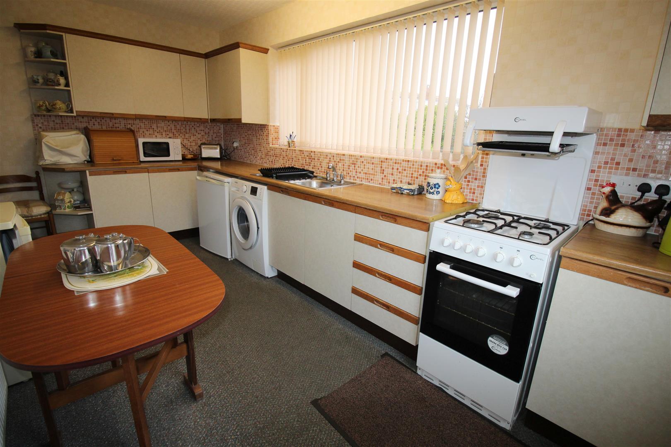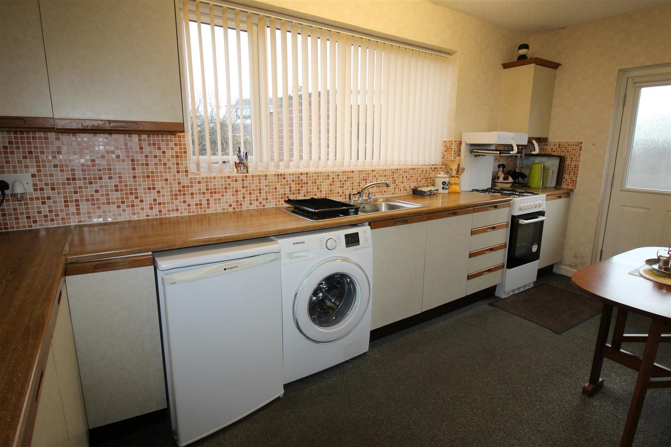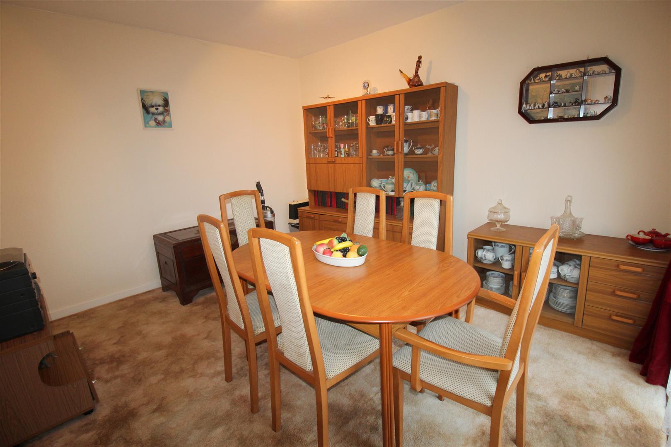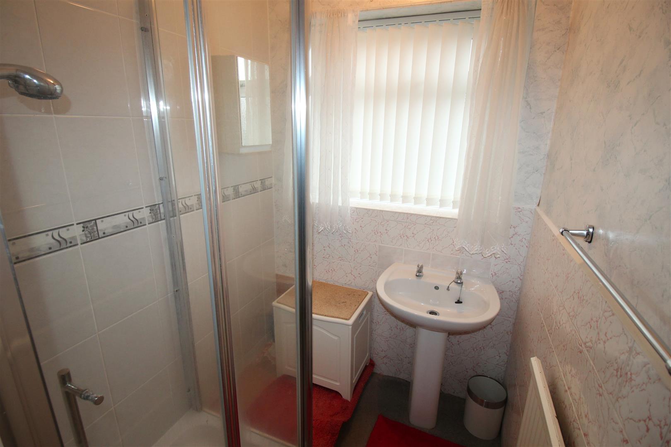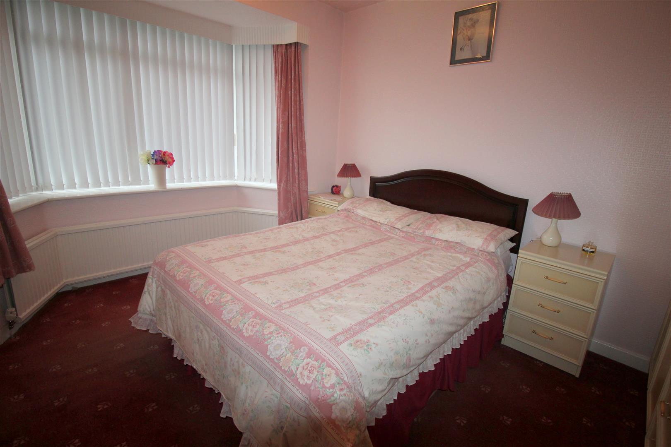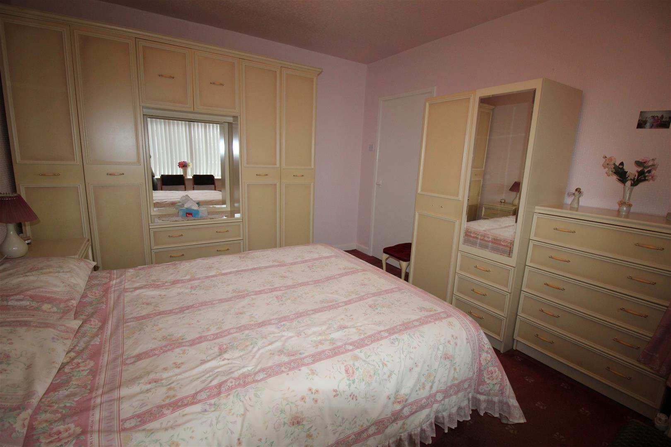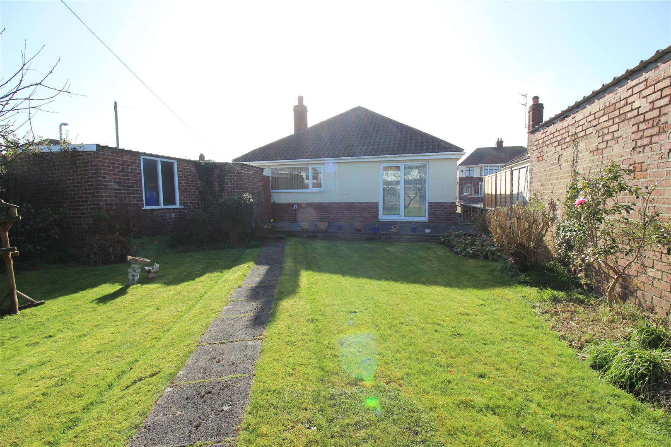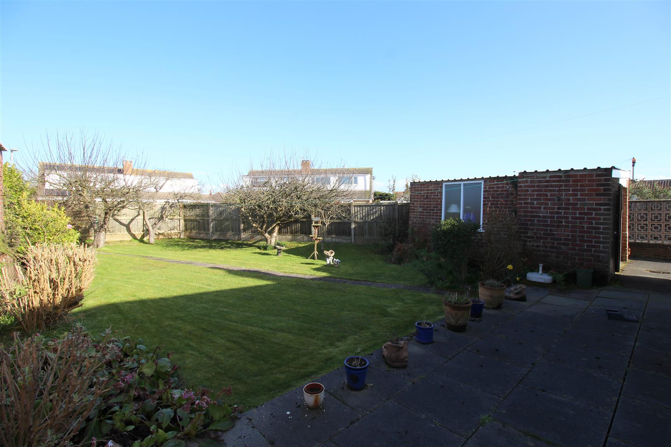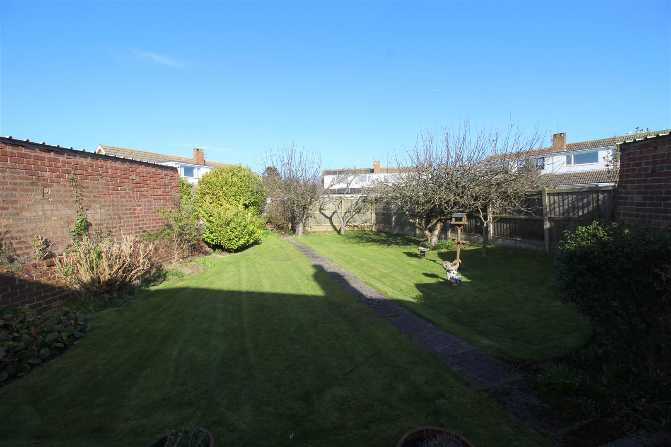Leach Lane, Lytham St. Annes
Property Features
- DETACHED TRUE BUNGALOW OFFERING ENORMOUS POSSIBILITIES FOR MODERNISATION AND SCOPE FOR EXTENSION
- OCCUPYING A GOOD SIZED CORNER PLOT WITHIN A QUIET RESIDENTIAL AREA
- CONVENIENTLY LOCATED FOR SHOPS, AMENITIES AND BUS ROUTES
- SPACIOUS ACCOMMODATION WITH POSSIBLE THIRD BEDROOM - GARAGE AND GARDENS
Property Summary
**** THE ACCOMMODATION COMPRISES OF: SPACIOUS HALLWAY - LOUNGE - DINING KITCHEN - DINING ROOM / THIRD BEDROOM - SEPARATE WC - SHOWER ROOM - DOUBLE GLAZING AND GAS CENTRAL HEATING - LAWNED GARDENS TO FRONT AND GOOD SIZED PRIVATE REAR GARDEN - DETACHED GARAGE - EXTENSIVE DRIVEWAY PARKING ****
Full Details
Entrance
Entrance gained via UPVC door with opaque windows
Porch
Carpeted, solid timber door with opaque single glass inserts leading into;
Hallway
Radiator, telephone point, cupboard housing the meters and fuse box, carpeted throughout, loft hatch.
Bedroom One 3.89m into the bay x 3.33m (12'9 into the bay x 10
UPVC double glazed bay window to the front, radiator, carpets, skirting boards, blinds, curtains
Bedroom Two 3.33m x 2.01m (10'11 x 6'7)
UPVC double glazed windows to the side, radiator, carpets, skirting boards
Dining room 3.78m x 3.33m (12'5 x 10'11)
UPVC double glazed door to the rear providing access to the rear garden, radiator, carpet, skirting boards,
Kitchen 4.65m x 2.97m (15'3 x 9'9)
UPVC door with opaque double glazed windows to the side providing access to both gardens and garage, UPVC double glazed windows to the rear, comprehensive range wall and base units, spaces for an oven and hob, under counter fridge freezer and washing machine, wooden work surfaces, stainless steel sink and drainer, tiled to splash backs, two inbuilt cupboards providing storage, carpet, blinds
Bathroom 2.62m x 1.50m to the widest point (8'7 x 4'11 to t
UPVC opaque double glazed window to the side, pedestal wash hand basin, mains powered shower in cubicle, part tiled walls, radiator, cupboard housing the boiler, carpet, blinds
Separate WC 2.62m x 0.81m (8'7 x 2'8 )
UPVC opaque window to the side, white WC, part tiled walls, carpet, blinds
Lounge 4.50m x 3.33m at the widest point (14'9 x 10'11 at
UPVC double glazed bay window to the front and further window to the side, radiator, marble surround backdrop and hearth housing living flame gas fire, television point, skirting boards, carpet, blinds, curtains
Outside
The front garden is laid to lawn with shrub borders, there is also a tarmac driveway leading to a single brick built garage with an outhouse attached to it.
The good size and private rear garden has been laid to lawn with shrub and tree borders.
Other details
Council Tax band - D ( £2,084.00 per annum )
Tenure - Leasehold - Ground rent is £11.26 per year, £5.63 paid every 6 months. There are 930 years left on the lease.
