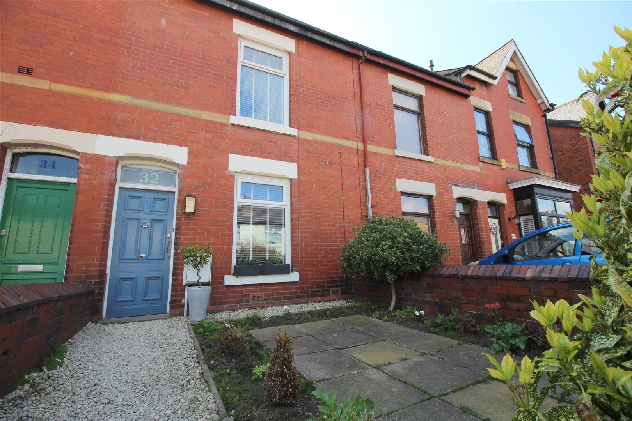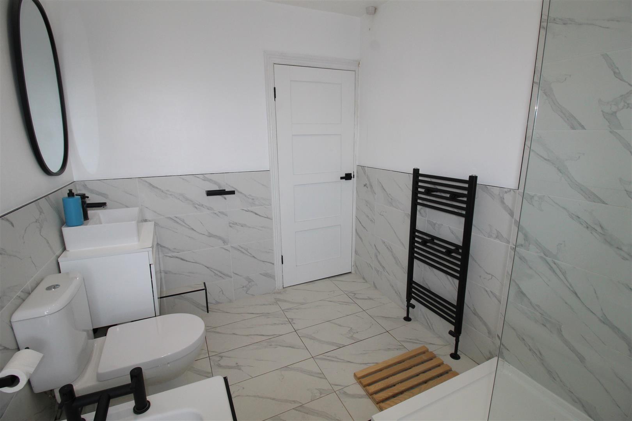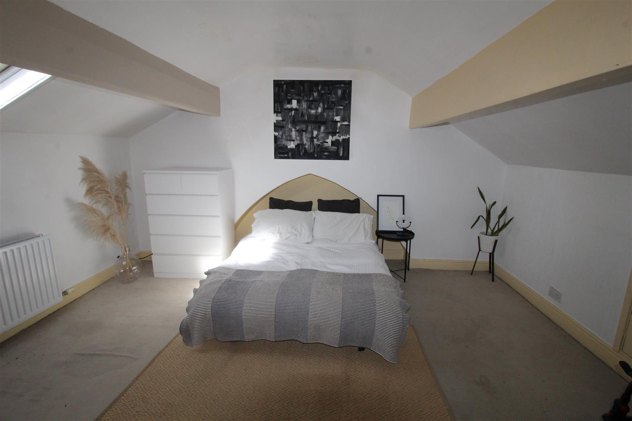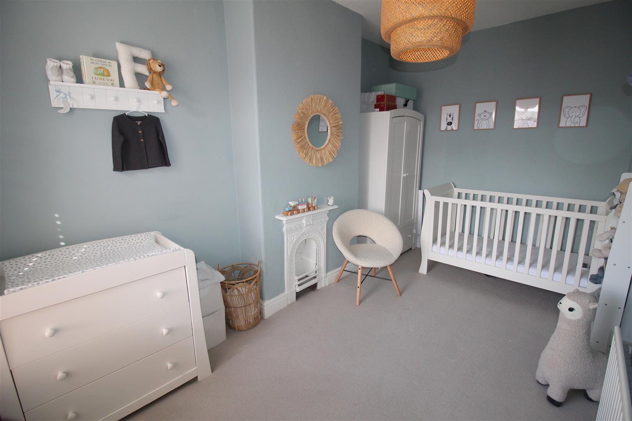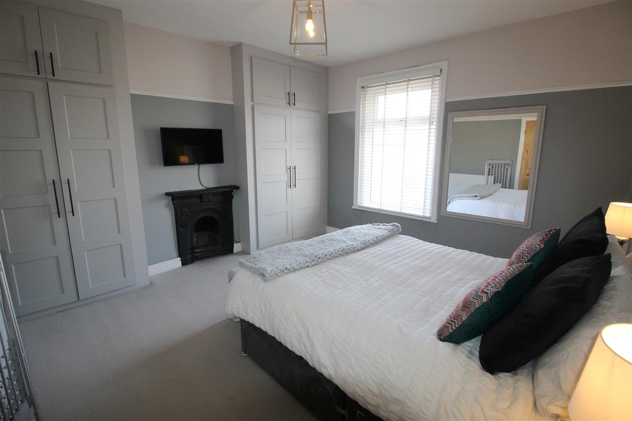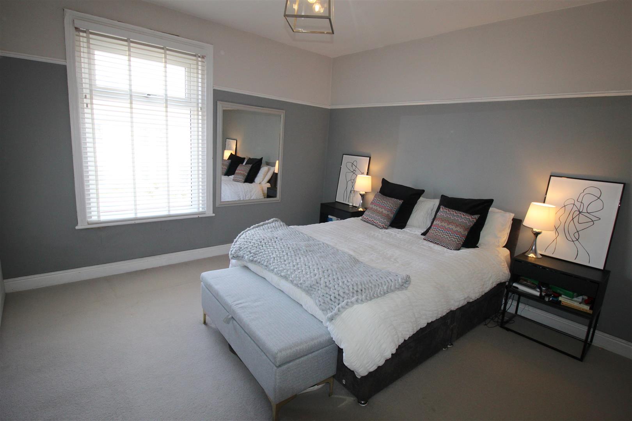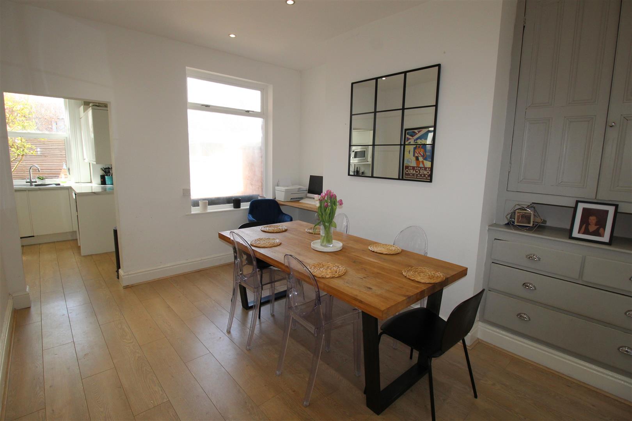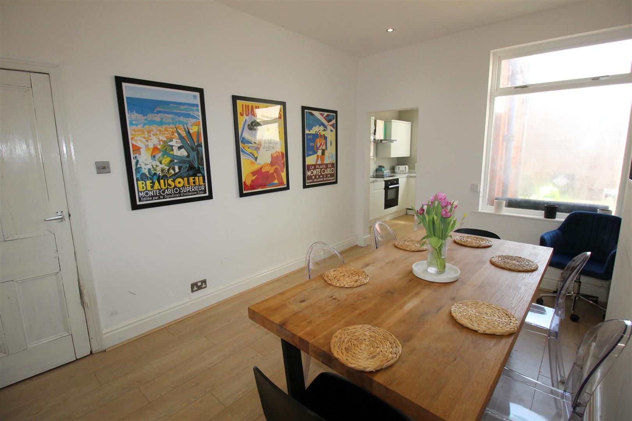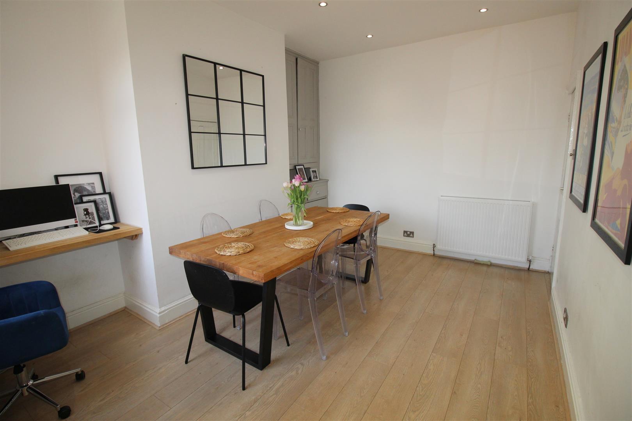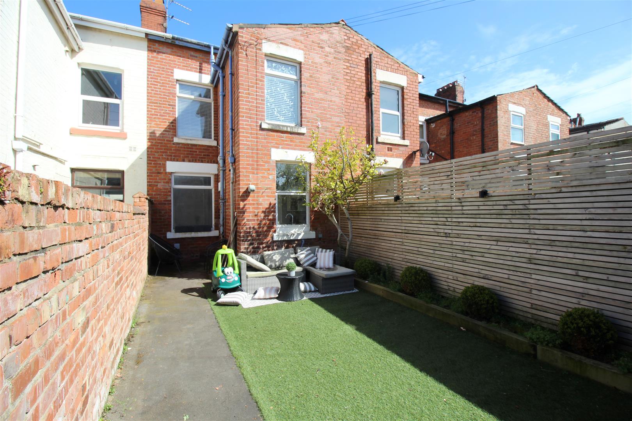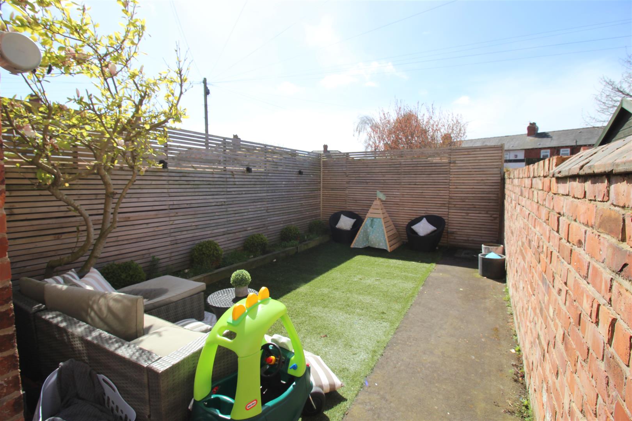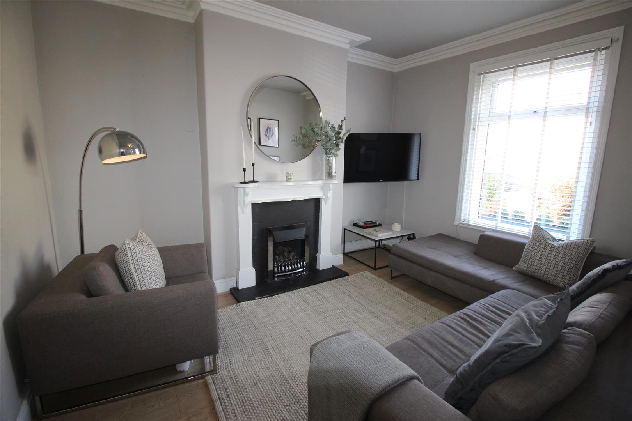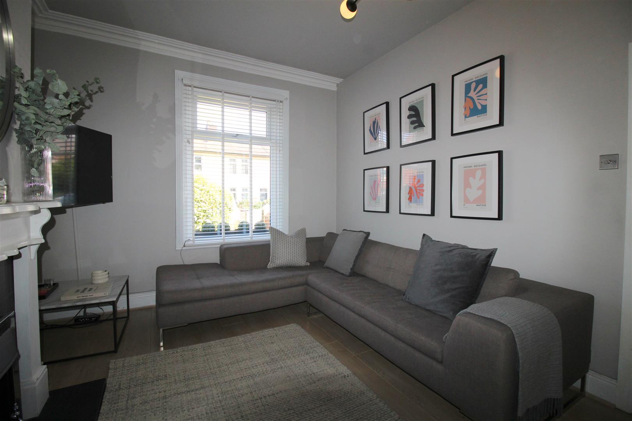Holmefield Road, Lytham St. Annes
Property Features
- FABULOUS AND DECEPTIVELY SPACIOUS MID TERRACED PERIOD PROPERTY IN HIGHLY CONVENIENT LOCATION FOR LOCAL SHOPS & SCHOOLS
- 3 BEDROOMS - 2 RECEPTION ROOMS
- CONTEMPORARY KITCHEN - STUNNING 4 PIECE BATHROOM
- SOUTH WESTERLY FACING REAR GARDEN
Property Summary
Full Details
Entrance
Solid timber entrance door with window above leading into;
Porch
Timber door with opaque glass insert leading into;
Hallway
Radiator, staircase leading to first floor landing, coving, wooden flooring, doors leading to the following rooms;
Lounge 4.09 x 3.28 (13'5" x 10'9")
UPVC double glazed window to front, wooden fire surround with tiled back drop and hearth housing living flame gas fire, double radiator, television point, coving and ceiling rose, wooden flooring
Dining Room 4.22 x 3.40 (13'10" x 11'1")
Double glazed timber window to rear, double radiator, original built in cupboards with drawers underneath, telephone point, wooden flooring.
Kitchen 3.02 x 2.36 (9'10" x 7'8")
Double glazed timber window to rear, range of contemporary high gloss fitted wall and base units with laminate work surfaces, integrated appliances include: sink and drainer, electric four ring hob with overhead illuminated extractor, oven/grill, microwave, fridge, dishwasher, washing machine, door to pantry which also houses consumer unit and meters, wooden flooring, recessed spotlights, solid timber door leading out to the rear garden.
First Floor Landing
Aforementioned staircase leading to first floor landing, staircase leading to second floor landing, doors leading to all first floor rooms;
Bathroom 3.02 x 2.26 (9'10" x 7'4")
Double glazed timber opaque window to rear, contemporary four piece white suite comprising of vanity wash hand basin, WC, bath, walk in shower with waterfall shower head and further shower attachment, part tiled walls, fully tiled floor, wall mounted heated towel rail, recessed spotlights
Bedroom One 4.39 x 4.09 (14'4" x 13'5")
Large and airy bedroom with UPVC double glazed window to front, fitted wardrobes, double radiator, cast iron feature fireplace, telephone point, picture rail.
Bedroom Three 4.22 x 2.54 (13'10" x 8'3")
Double glazed timber window to rear, cast iron feature fireplace, double radiator.
Bedroom Two 4.55 x 4.11 (14'11" x 13'5")
Staircase from the first floor landing leads to the second floor and into bedroom two. Velux window to rear, double radiator, television and telephone points, storage into eaves.
Outside
South Westerly facing rear garden laid to artificial lawn with shrub borders and feature lighting, gate leading out to rear service road.
Other Details
Tenure - Leasehold - 999 years (less 61 days) from 27th August 1894
Ground rent £5.00 per annum
Tax Band - B (£1,700.65 per annum)
