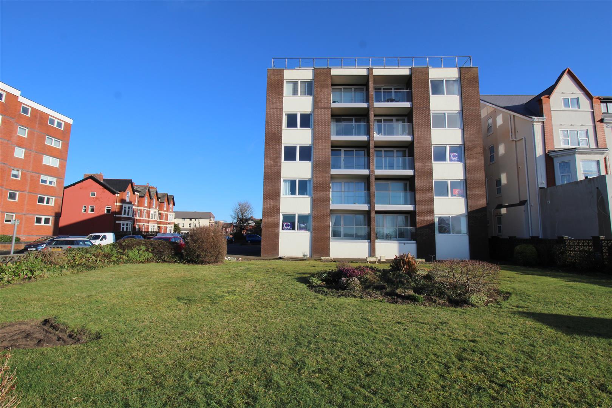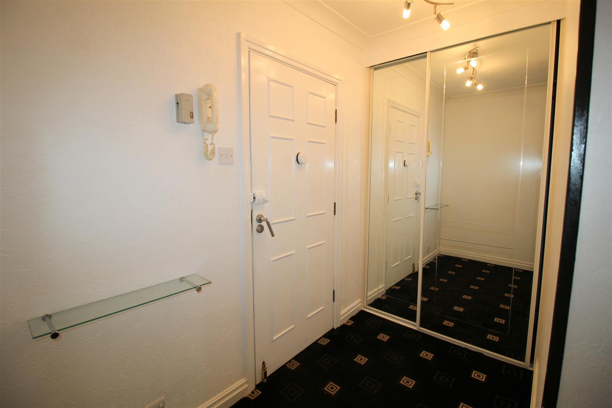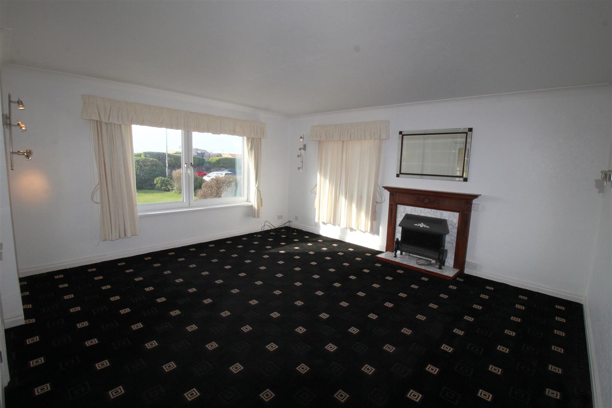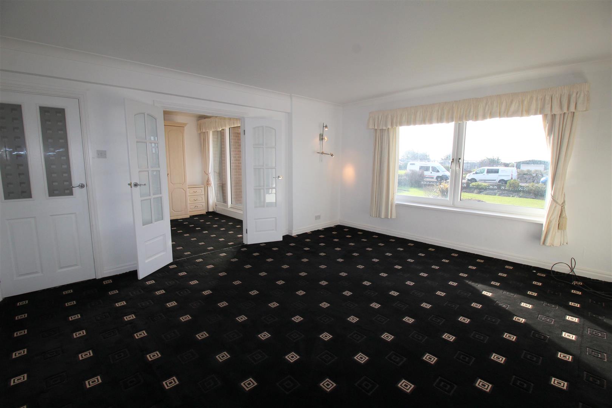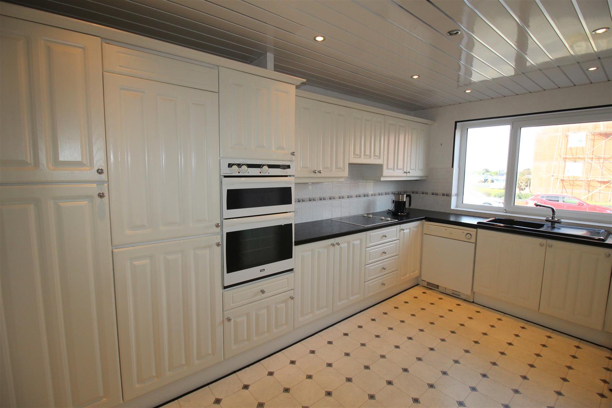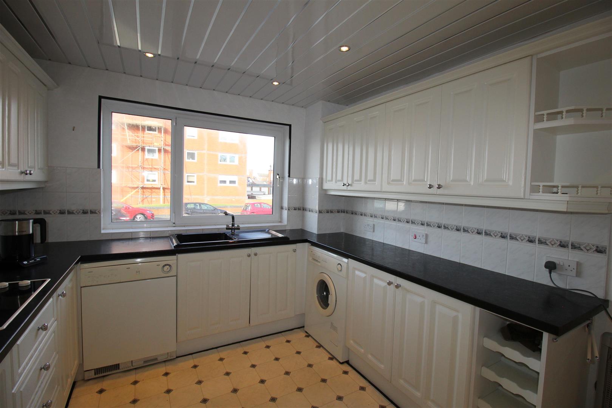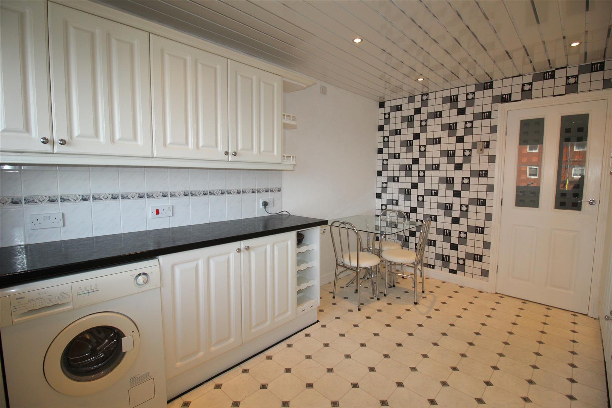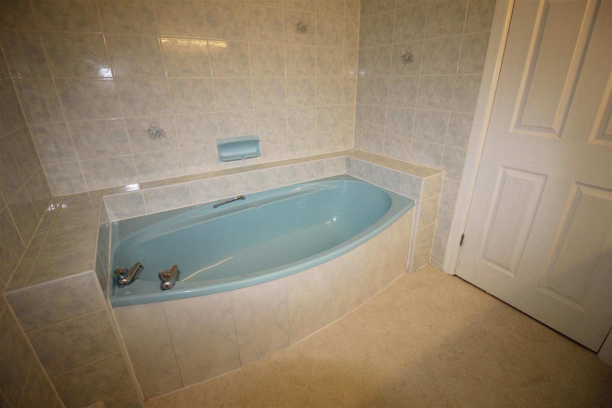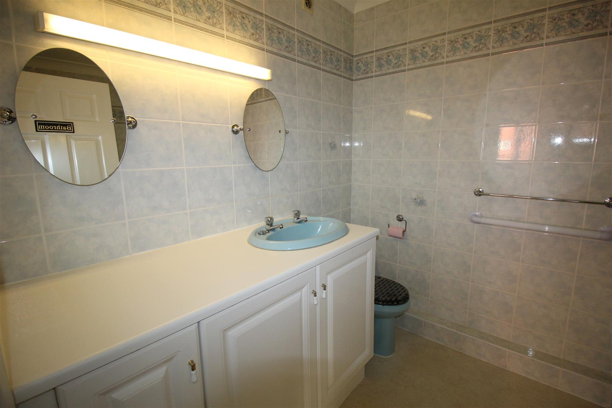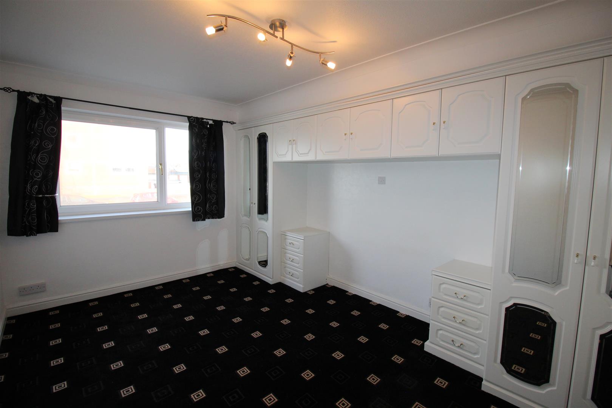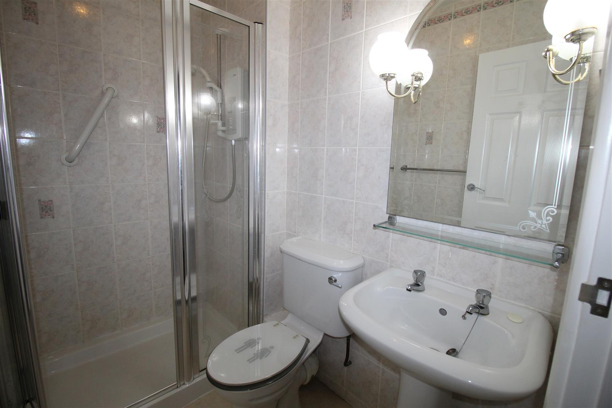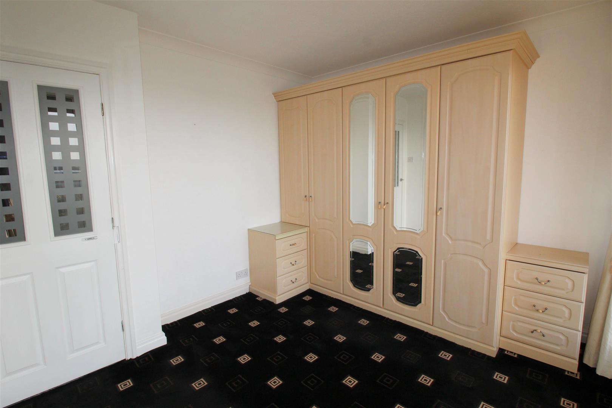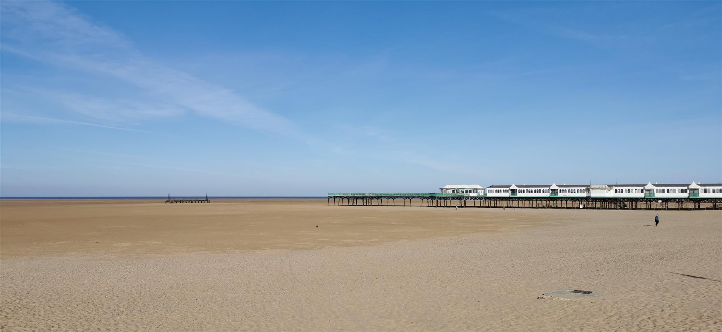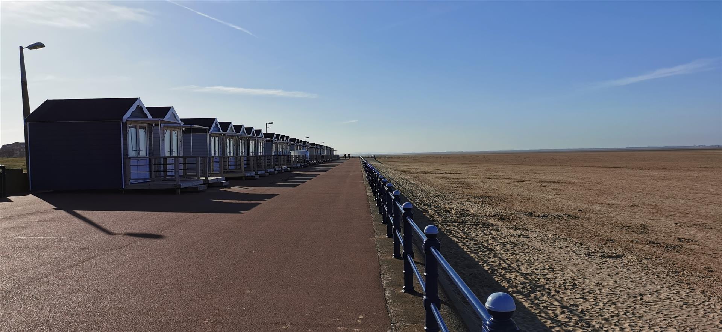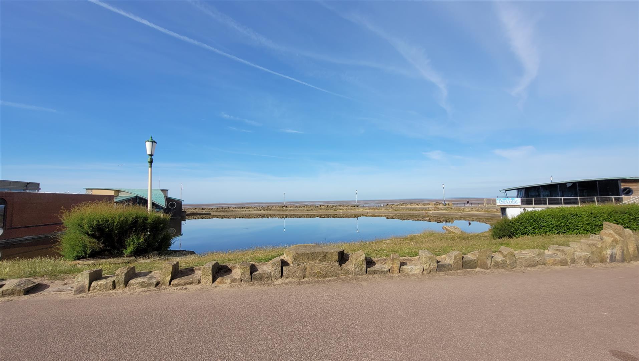Hilton Court, South Promenade, Lytham St. Annes
Property Features
- CHAIN FREE - ELEVATED GROUND FLOOR PURPOSE BUILT APARTMENT SET IN A PRIME ST ANNES LOCATION WITH BALCONY AND SEA VIEWS AND COMMUNAL GARDENS
- A SHORT WALK TO THE SEA FRONT, TOWN CENTRE, SHOPS & TRANSPORT LINKS
- ONE BEDROOM - BRIGHT AND AIRY LOUNGE - SECOND RECEPTION ROOM -SPACIOUS KITCHEN - SHOWER ROOM - BATHROOM - BASEMENT STORAGE ROOM - GARAGE - COMMUNAL GARDENS
- Energy Rating- E
Property Summary
Full Details
Communal Entrance
UPVC double glazed door with windows to both sides and above leading into;
Communal Porch
Tiled flooring, letter boxes, intercom system, timber door with glass inserts and windows to both sides leading into.
Communal Hallway
Staircase and lift providing access to upper floors.
Entrance to Apartment 1
Located on the ground floor, entrance door leads into;
Hallway
Intercom entry phone system, built in mirror fronted wardrobe, coving, doors leading into the following rooms;
Storage Room 1.57m x 1.35m (5'2 x 4'5)
Maximum Walk in with various built in cupboards, ceiling light.
Shower Room 2.06m x 1.35m (6'9 x 4'5)
Three piece suite comprising; shower cubicle, pedestal wash hand basin & WC, wall mounted mirror with lights above, tiled walls, extractor fan.
Bedroom One 4.27m x 3.12m (14' x 10'3)
UPVC double glazed window to side, fitted wardrobes with overhead storage cupboards, coving.
Kitchen 2.95m x 1.65m (9'8 x 5'5)
UPVC double glazed window to side, comprehensive range of fitted wall and base units with laminate work surfaces and under unit lighting, tiled to splash backs, ceramic sink and drainer, integrated fridge freezer, washing machine, dishwasher, integrated electric oven and grill, tile effect vinyl flooring, recessed LED spotlights.
Bathroom 2.54m x 2.06m (8'4 x 6'9)
Three piece suite comprising; bath, vanity wash hand basin & WC, extractor fan, coving.
Second Reception Area /Bedroom 3.28m x 2.67m (10'9 x 8'9)
Currently housing fitted wardrobes , this space with UPVC double glazed sliding doors leading out to the balcony could be made into a morning room, study or second spare bedroom, double doors leading into;
Lounge 4.47m x 5.05m (14'8 x 16'7)
Large UPVC double glazed window to front allowing plentiful light and providing sea views, wooden fire surround with marble back drop and hearth housing electric fire, television point, coving.
Balcony
Good sized South Westerly facing balcony area providing stunning views over the communal gardens and sea front.
Outside
Open tarmac driveway to the side with visitor parking spaces. Beautiful communal and service maintained landscaped gardens to the front with large laid to lawn and shaped flower borders. Allocated brick built garage within a row to the rear and tarmac courtyard.
Garage
Single garage with up and over door, power and lighting.
Basement Storage Room
Large private storage room in the basement with power and lighting.
Other Details
Tenure - Leasehold - 887 years remaining on lease
Tax Band - D
Management Charges - £170.00 per month, includes: Ground rent, water, Building Insurance, Building Maintenance, Communal Gardens
The only source of heating is in the lounge, however there is the potential for underfloor heating which just requires reconnecting.
