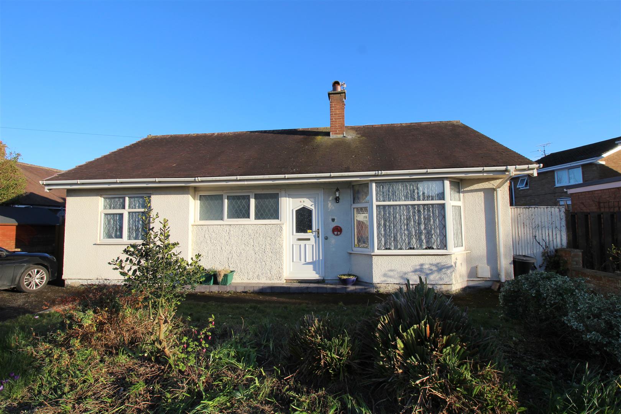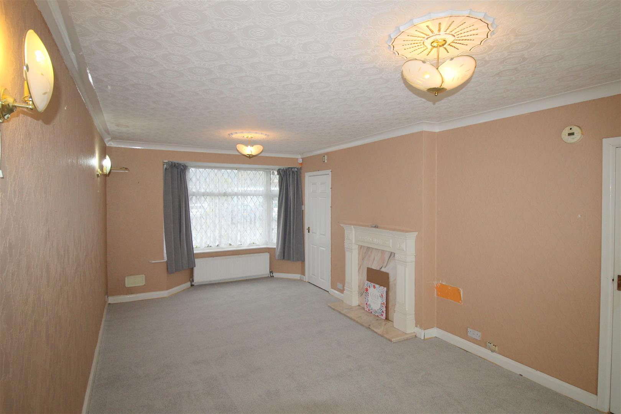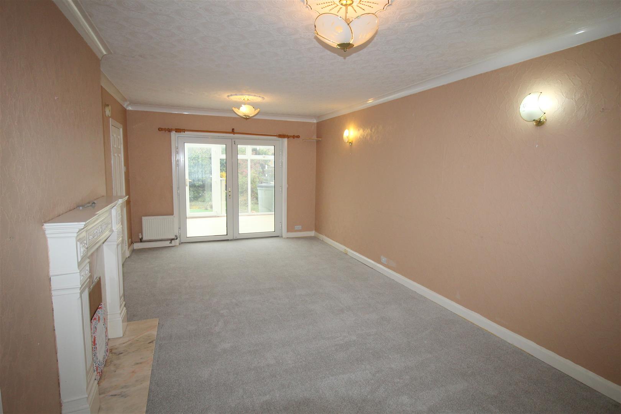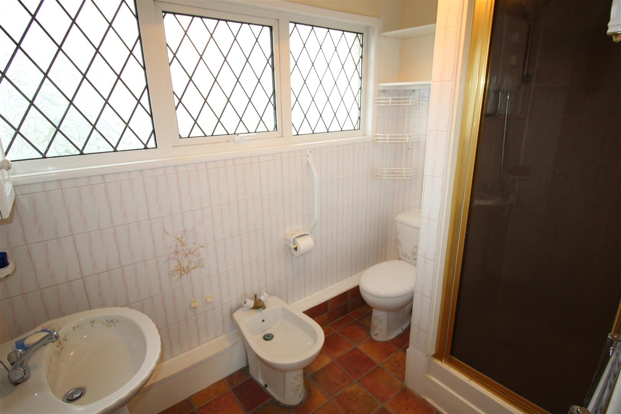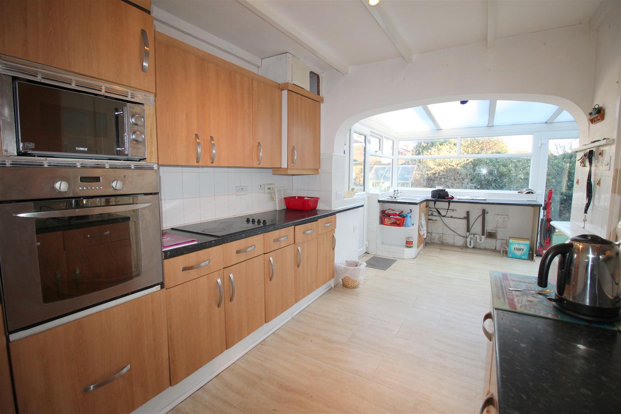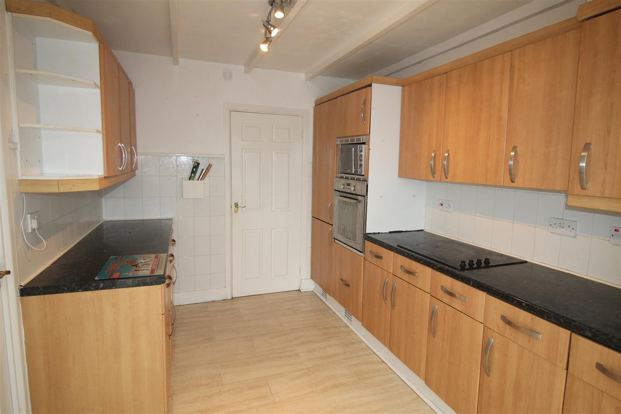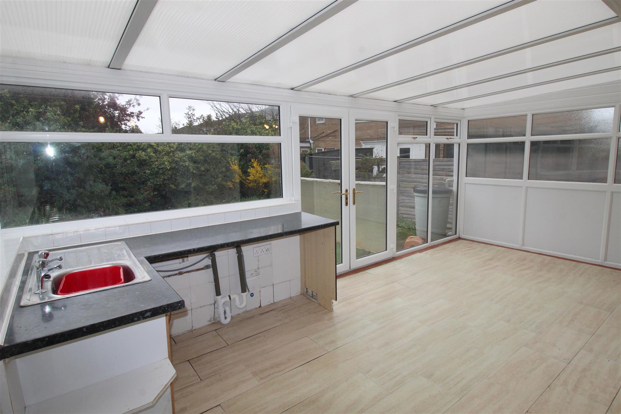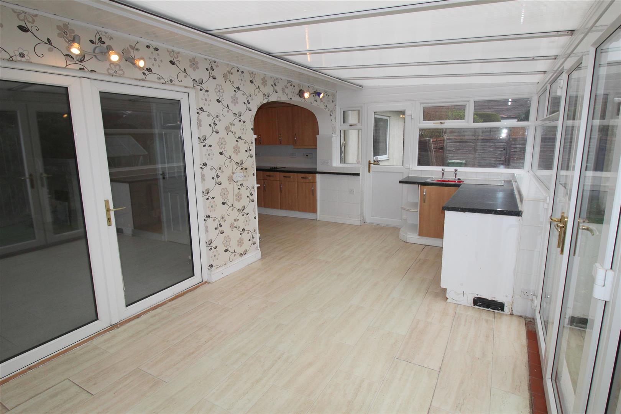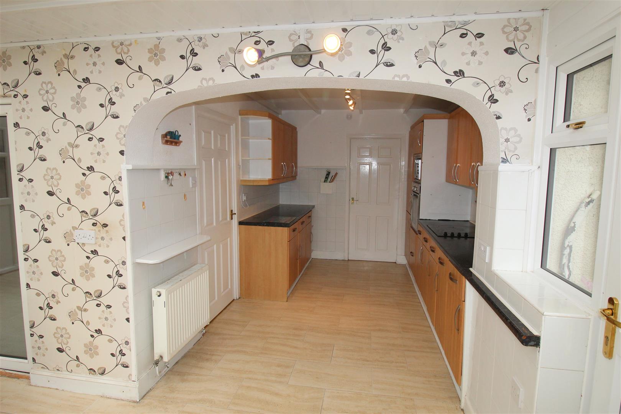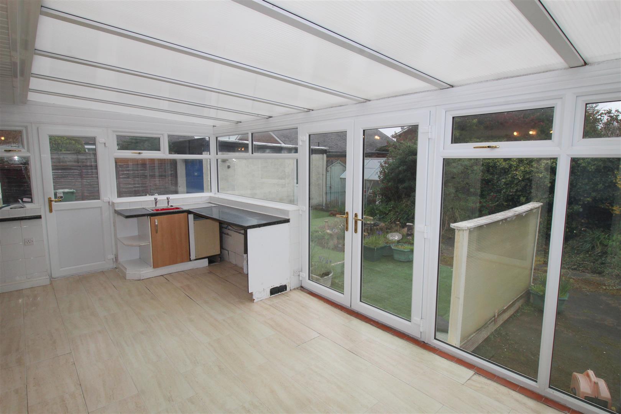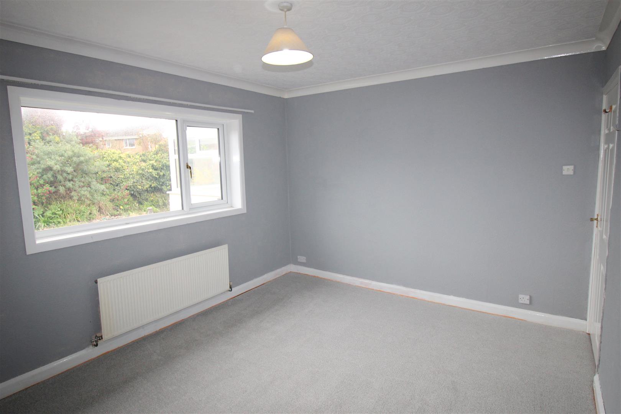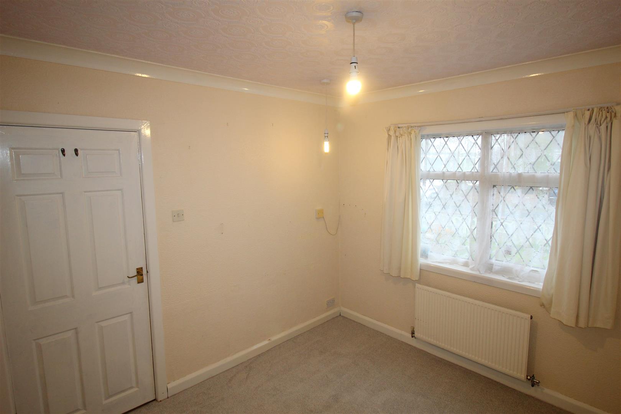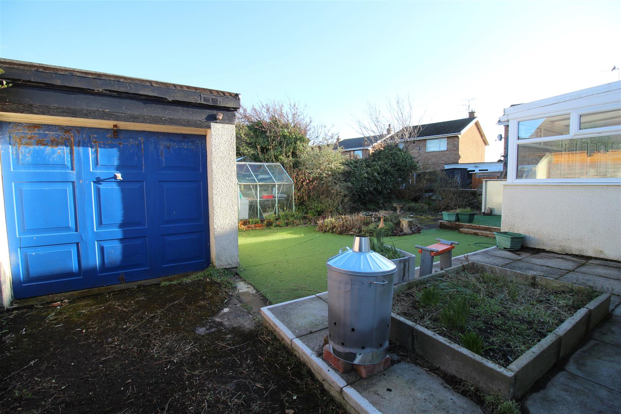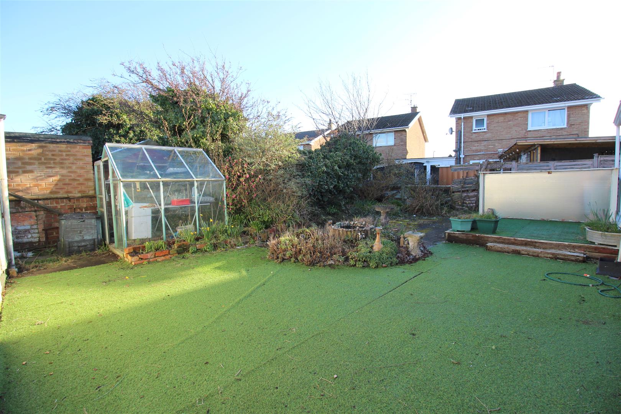Gretdale Avenue, Lytham St. Annes
Property Features
- **** JUST REDUCED BY £10,000 TO REFLECT THE WORK REQUIRED **** DETACHED TRUE BUNGALOW SITUATED IN A QUIET AND VERY CONVENIENT LOCATION OFFERED WITH NO CHAIN
- CLOSE TO SCHOOLS, TRANSPORT LINKS, THE SEA FRONT AND WITHIN CLOSE PROXIMITY TO THE TOWN CENTRE
- THE PROPERTY CONSISTS OF: 2 BEDROOMS, SPACIOUS LOUNGE, SPACIOUS CONSERVATORY, KITCHEN, BATHROOM
- OFF ROAD PARKING FOR TWO CARS, GARAGE AND GOOD SIZED GARDENS - EPC RATING: E
Property Summary
Full Details
Entrance
Entrance gained via UPVC double glazed door with opaque glass insert.
Hallway
Radiator, alarm panel, storage cupboard, cupboard housing the meters and fuse box, carpets.
Doors leading to the following rooms;
Lounge 6.68m x 3.38m (21'11 x 11'01)
A great sized lounge with UPVC double glazed bay windows with leaded inserts to the front, radiators, wooden surround with marble backdrop and hearth, telephone and television points, coving, skirting boards, curtains.
UPVC double glazed door leading into;
Conservatory 5.84m x 2.92m (19'2 x 9'7)
UPVC double glazed doors leading out into the garden, stainless steel sink and drainer, laminate work surfaces, plumbing for a washing machine, tiled flooring, spotlights.
Kitchen 3.76m x 2.64m (12'4 x 8'8)
Hotpoint induction hob, integrated oven and microwave, good range of wall and base units, laminate work surfaces, boiler, radiator, tiled flooring, part tiled walls, spotlights, solid timber doors leading into the lounge and hallway. The kitchen flows nicely into the conservatory.
Bedroom One 3.91m x 3.23m (12'10 x 10'7)
UPVC double glazed windows to the rear, radiator, carpets, skirting boards, coving, curtains
Bedroom Two 3.02m x 2.79m (9'11 x 9'2)
UPVC double glazed window to the front with leaded inserts, radiator, carpets, curtains, skirting boards, coving.
Bathroom 2.34m x 1.70m (7'8 x 5'7 )
UPVC double glazed windows to the front with leaded inserts, part tiled walls, three piece white suite comprising: WC, bidet WC, pedestal wash hand basin, mains powered shower in single cubicle, tile effect flooring, chrome wall mounted tiled rail.
Outside
To the front there off road parking for two cars and a lawned area bordered by plants. The rear has a flagged section and an area which has artificial grass laid down, a raised decking area, a green house plus some extra external space. There is also a garage at the rear which can be accessed from the front.
Other details
Tenure - Leasehold - 999 years less 10 days from 1st Nov 1953
Council Tax band D - £2,084.00
