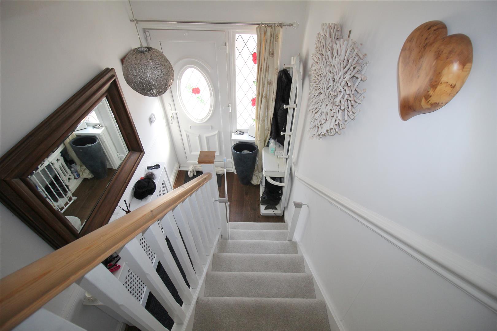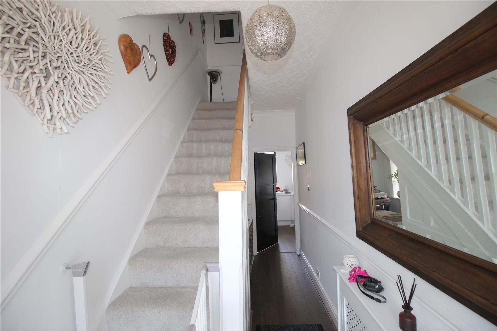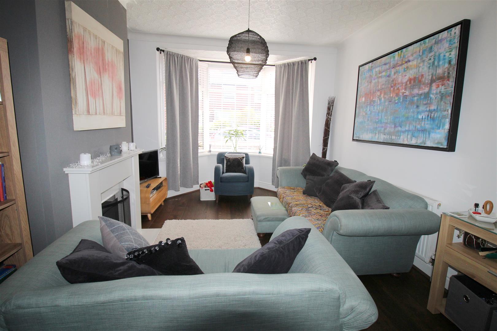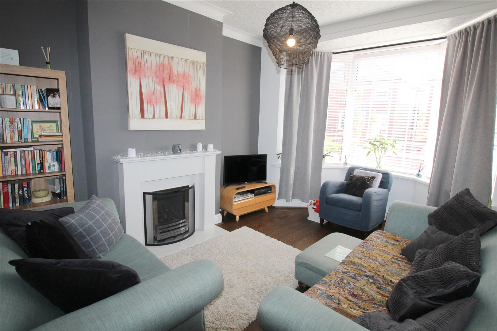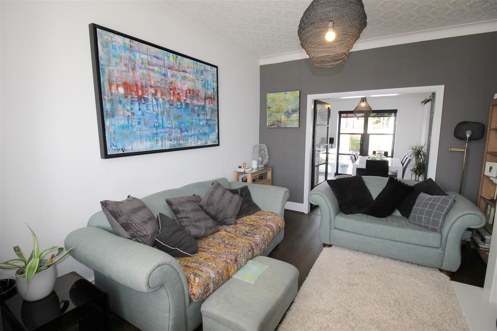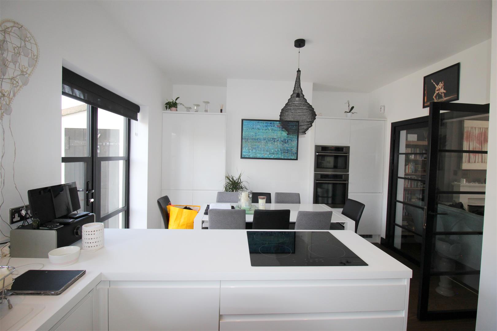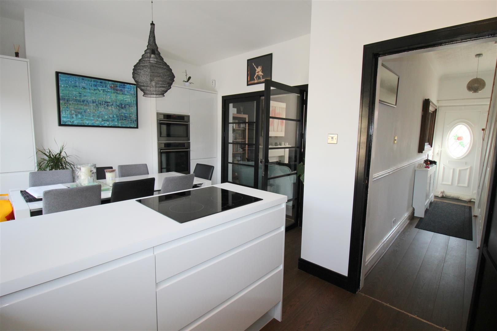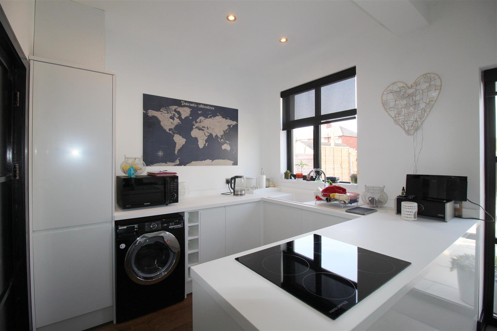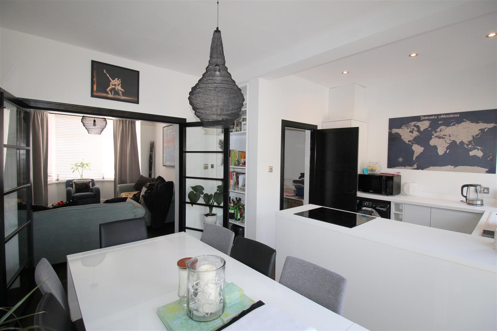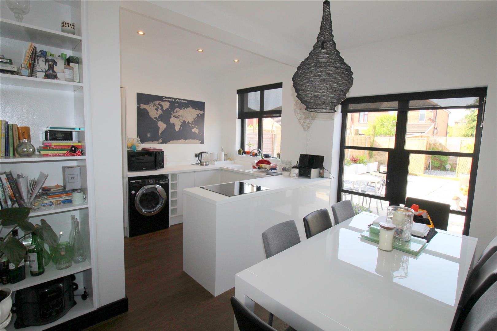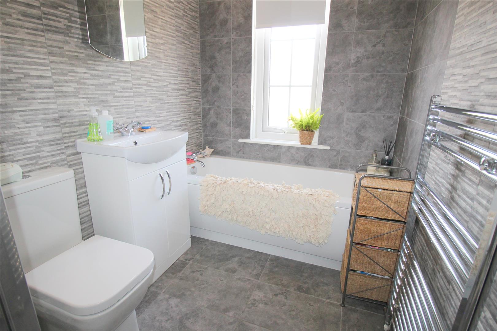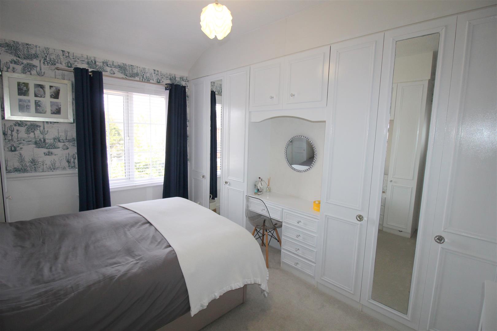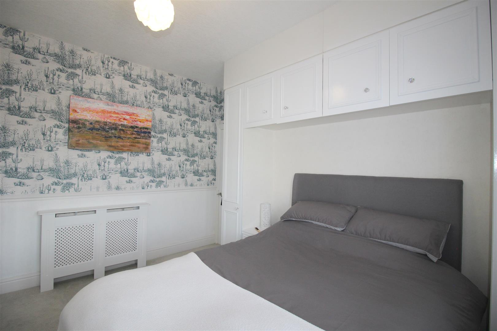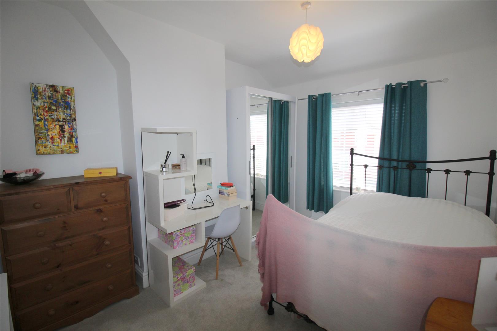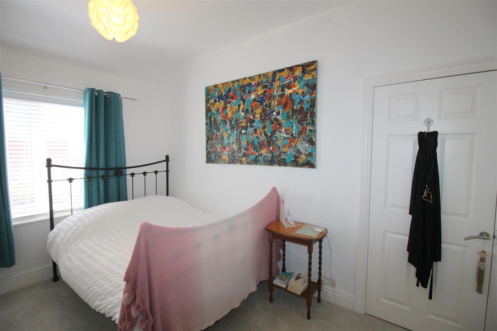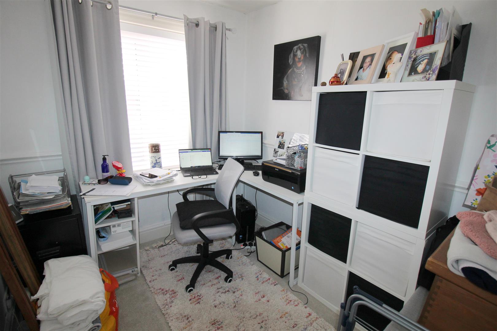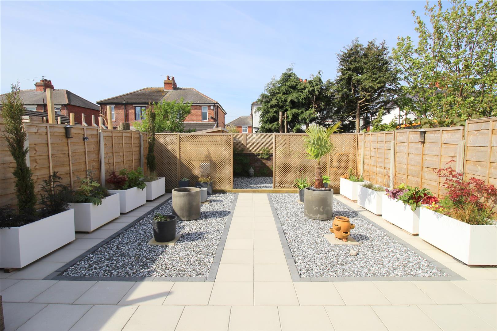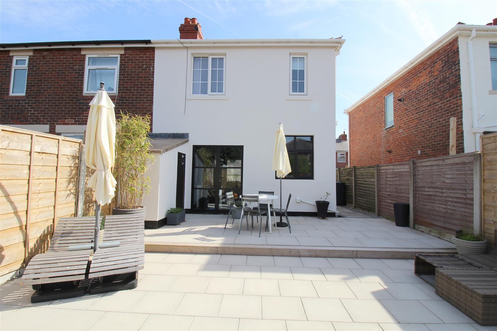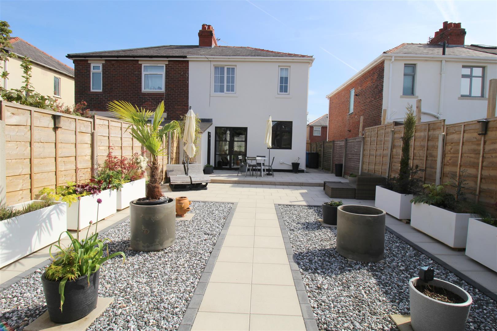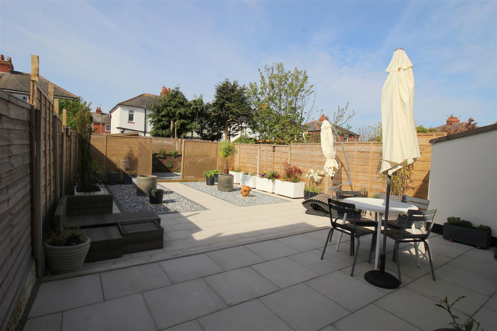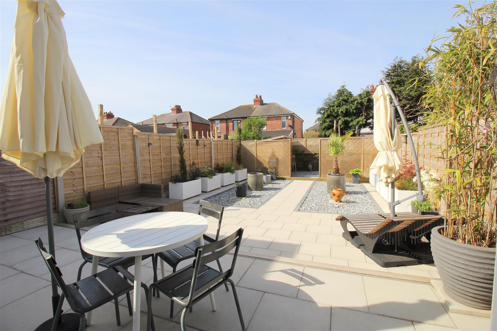Forshaw Avenue, Lytham St. Annes
Property Features
- IMMACULATELY PRESENTED THREE BEDROOM SEMI DETACHED FAMILY HOME
- CONVENIENTLY LOCATED FOR ST ANNES TOWN CENTRE, SEA FRONT, LOCAL SHOPS, LOCAL PARK AND TRANSPORT LINKS
- 3 BEDROOMS - MODERN OPEN PLAN DINING KITCHEN - SPACIOUS LOUNGE - CONTEMPORARY BATHROOM
- OFF ROAD PARKING - LANDSCAPED WESTERLY FACING REAR GARDEN - EPC rating: D
Property Summary
Full Details
Entrance
Entrance gained via UPVC double glazed door with stained glass inserts, UPVC double glazed stained glass window to the side.
Hallway
UPVC double glazed opaque window to the side, radiator, telephone point, coving, skirting boards, wooden flooring, door to under stair storage cupboard housing the fuse box and meters, stairs leading up to the first floor landing, door leadS into;
Dining Kitchen 4.80m x 3.96m at widest point (15'9 x 13'0 at wide
Double glazed windows with aluminium frames to the rear, brand new dining kitchen range of contemporary wall and base units with laminated work surfaces, integrated fridge freezer, ' Russell Hobbs ' induction hob, integrated ' AEG ' oven and grill, integrated ' Candy ' dishwasher, space for washing machine, white ceramic sink and drainer with mixer tap, laminate work surfaces, space for dining table and chairs, contemporary double glazed doors with aluminium frames leading into the garden, contemporary double glazed doors with aluminium frames leading into the lounge, inbuilt shelving.
Lounge 4.60m x 3.45m (15'1 x 11'4)
UPVC double glazed bay window to the front, radiator, television point, coal effect electric fire with porcelain surround, backdrop and hearth, fitted blinds, engineered oak flooring. coving, skirting boards.
First floor landing
Loft hatch, dado rail, picture rail, carpets, skirting boards.
Doors to the following rooms;
Bathroom 2.74m x 1.70m (9'0 x 5'7)
Fabulous contemporary family bathroom with aluminium framed double glazed windows to the rear, three piece white suite comprising: bath with mixer tap, vanity wash hand basin, WC, mains powered shower in cubicle, wall mounted chrome heated towel rail, fully tiled walls and floor, recessed spotlights.
Bedroom Two 3.76m x 2.69m to the wardrobe (12'4" x 8'9" to th
Double glazed windows with aluminium frames to the rear, radiator, two sets of inbuilt wardrobes providing plentiful storage, fitted blinds, skirting boards.
Bedroom One 3.81m x 3.05m widest point (12'6 x 10'0 widest
UPVC double glazed windows to the front, radiator, space for free standing wardrobe, contemporary blinds, skirting boards, carpets, curtains.
Bedroom 3 2.74m x 2.16m (9'0 x 7'1)
UPVC double glazed windows to the front, radiator, fitted blinds, skirting boards, dado rail.
Outside
The front garden is paved and provides off road parking for two cars.
The gorgeous Westerly facing rear garden has been landscaped to a very high standard and is low maintenance and decorated tastefully with potted plants. There is a paved area directly outside the rear of the property providing space for garden furniture with a separate graveled area at the far end.
Other Details
Tenure - Leasehold - Ground rent: £1.50 per annum - Cost for buying out the lease: £150.00
Council Tax Band - B ( £1,684.00 per annum )

