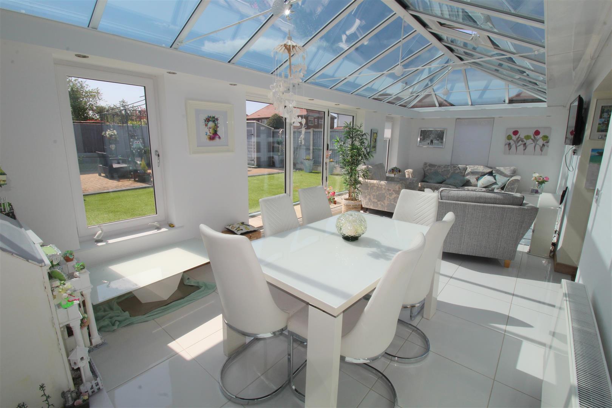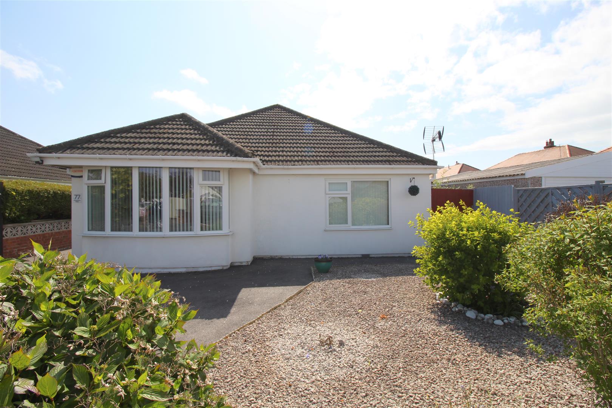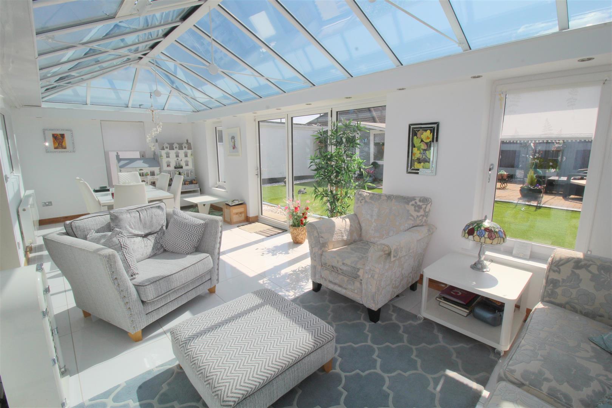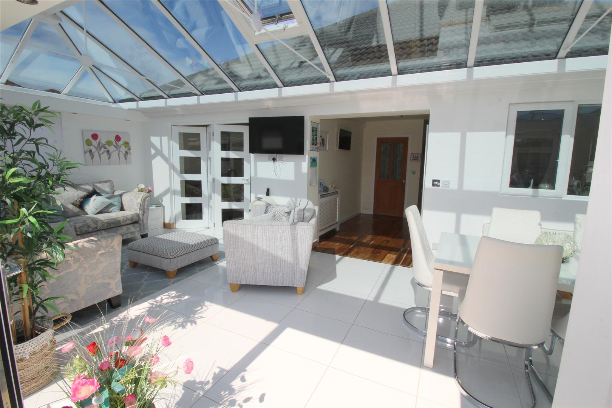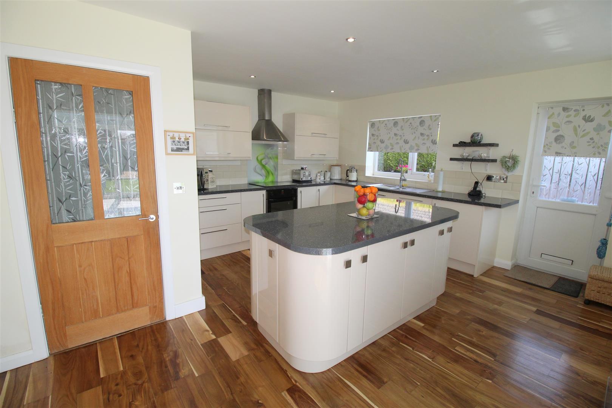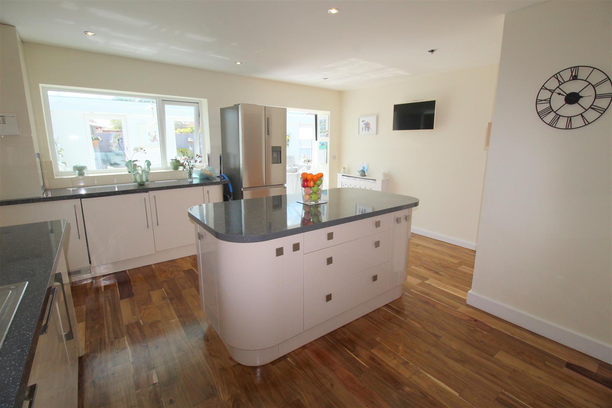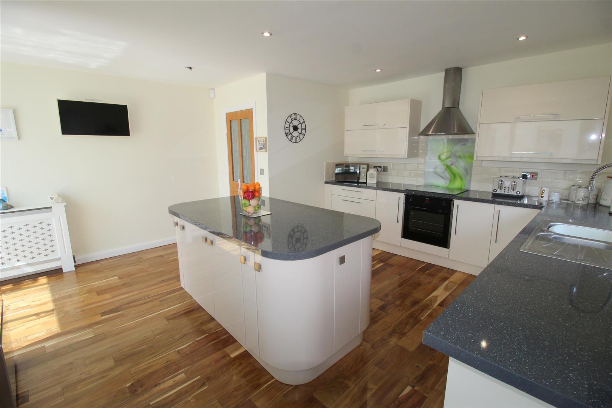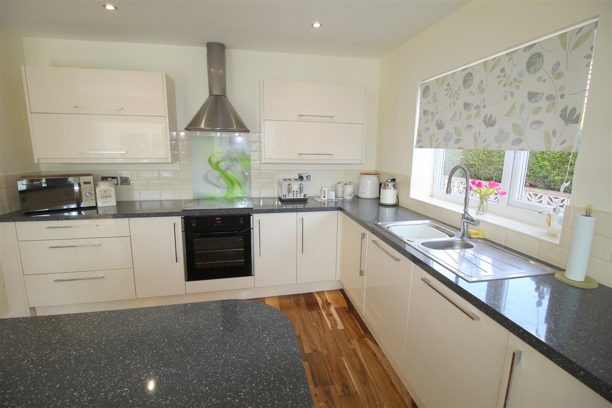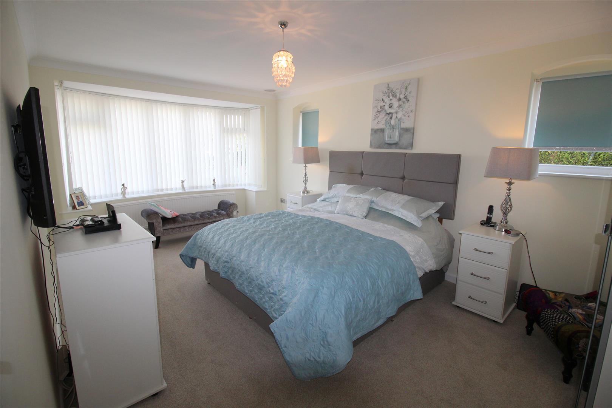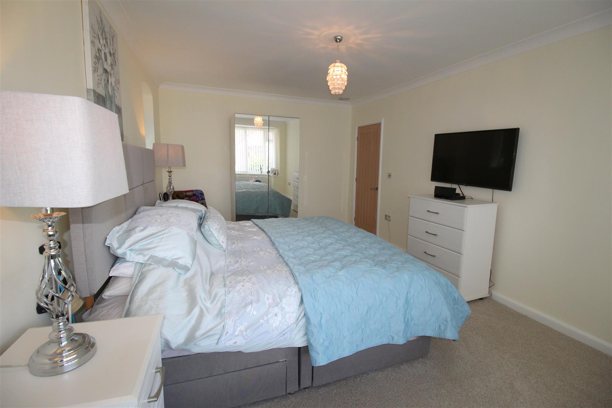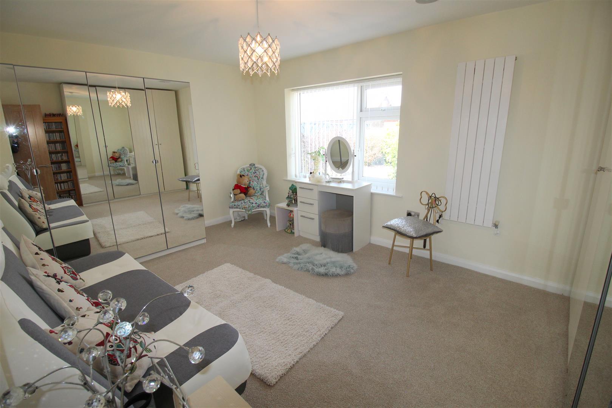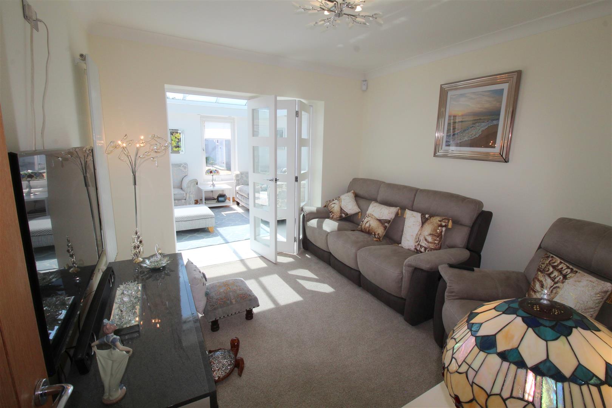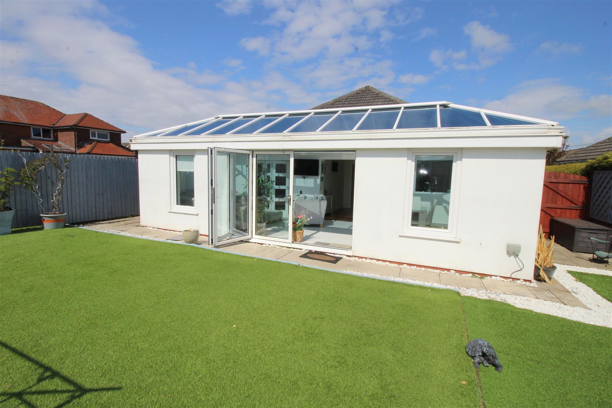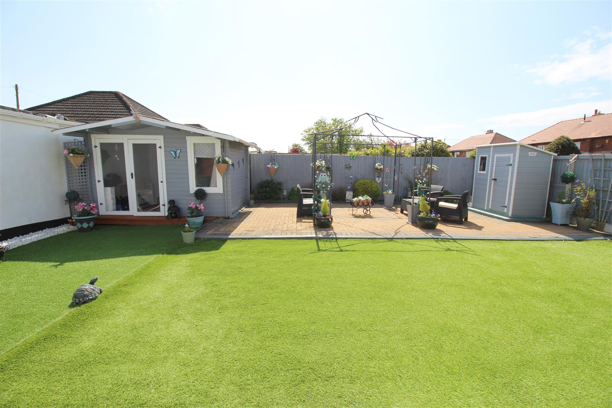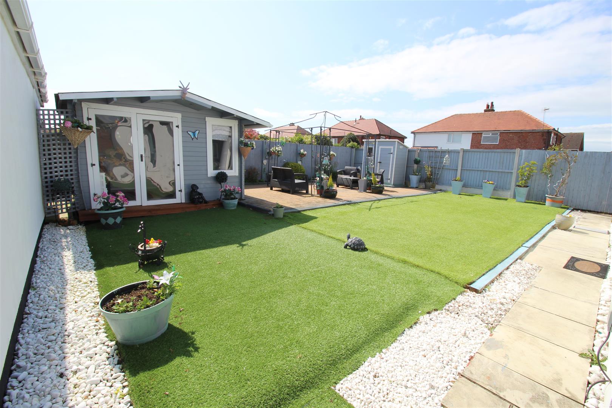Edwinstowe Road, Lytham St. Annes
Property Features
- GORGEOUS 3 BEDROOM DETACHED TRUE BUNGALOW - MODERN THROUGHOUT WITH STUNNING ORANGERY
- PEACEFUL YET HIGHLY CONVENIENT LOCATION CLOSE TO BUS ROUTES & LOCAL SHOPS
- LOUNGE - FITTED BREAKFAST KITCHEN - 2 DOUBLE BEDROOMS - SECOND RECEPTION ROOM / BEDROOM 3
- MODERN SHOWER ROOM & SEPARATE WC - SOUTH FACING GARDEN AND SUMMER HOUSE - DRIVEWAY - EPC rating D
Property Summary
Full Details
Entrance
UPVC side entrance door leads into;
Breakfast Kitchen 4.93m x 4.75m (16'2 x 15'7)
Fully fitted modern breakfast-kitchen with excellent selection of wall and base units with walnut wood block work surfaces. stainless steel sink and drainer with chrome mixer tap, central granite topped island unit with matching cupboards and drawers, matching walnut chopping block, integrated Belling appliances comprise of: electric oven, four ring induction hob, overhead illuminated extractor, Kenwood dishwasher, integrated fridge and freezer, concealed 'Ideal' combi boiler, plumbed for washing machine and tumble dryer. part tiled walls, Acacia wood strip floor., UPVC double glazed window to side, door to side, internal double glazed window overlooking the side driveway, matching outer door, internal double glazed window with side opening light looks through onto the full width dining orangery, radiator, ceiling halogen downlights and speakers, hardwood glazed internal door gives access to the inner hall, square arch gives access to:
Lounge / Dining-Orangery 8.13m x 3.15m (26'8 x 10'4)
Stunning full width extension with pitched glazed roof (self cleaning), with remote controlled roof light, UPVC Double glazed tilt & turn windows with central bi-folding doors overlooking and giving access to the south facing rear garden, tiled floor, radiator, halogen downlighting. TV point, Internal bi-folding doors lead to the second lounge / Bedroom Three
Second Reception Room / Bedroom Three 3.28m x 3.15m (10'9 x 10'4)
Beautifully appointed second reception room with bi-folding doors leading to the rear orangery extension, contemporary wall mounted radiator, corniced ceiling with speaker, hive wall mounted central heating control panel.
Inner Hall 2.82m x 2.29m max measurements (9'3" x 7'6" max me
Modern internal doors to further rooms, access to the loft via a folding ladder. The loft is part boarded and there is power and light.
Separate WC 2.24m x 0.79m (7'4 x 2'7)
White modern two piece suite comprising of wash hand basin and WC, radiator. UPVC double glazed opaque window to side, tiled floor
Bedroom One 5.64m x 3.30m (18'6 x 10'10)
Bright and spacious double bedroom, UPVC curved double glazed bay window to the front, two UPVC double glazed windows to the side, curved radiator, corniced ceiling with two speakers, TV point
Bedroom Two 3.99m x 3.38m (13'1 x 11'1)
UPVC double glazed window to front, wall mounted contemporary radiator, extensive range of fitted wardrobes with three mirror fronted doors and open shoe shelving., two ceiling speakers, Illuminated wall mirror.
Shower Room 3.25m x 1.60m (10'8 x 5'3)
UPVC double glazed opaque window to side, modern white three piece white suite comprising of double shower compartment with an overhead and separate hand shower and fixed screen wash hand basin and WC, part tiled walls, white heated ladder towel rail, halogen ceiling downlights and extractor fan, fitted wall cupboard.
Outside
The front garden has been landscaped for ease of maintenance with gravel and shrub borders. Granite bonded resin driveway which continues down the side of the bungalow for further off road parking and approaches double security gates. External light adjoining the entrance door.
The superb rear garden is South facing and laid to artificial lawn which enjoys maximum sun light, double power point, paving adjoining the orangery, timber summer house (10'2 x 8'4) with pitched ceiling with two halogen downlights and double opening doors and side matching window.
Other Details
Tenure - Freehold
Tax Band - C (£1,943.60 per annum)
