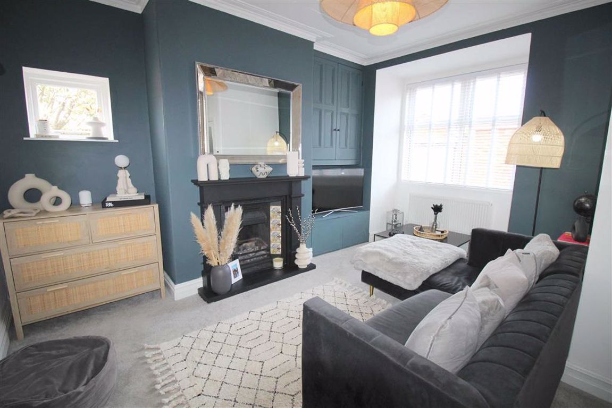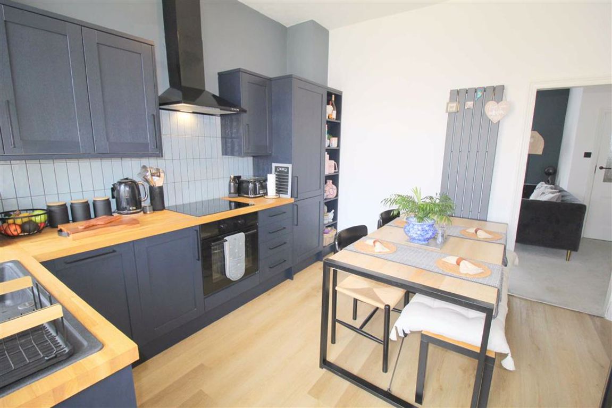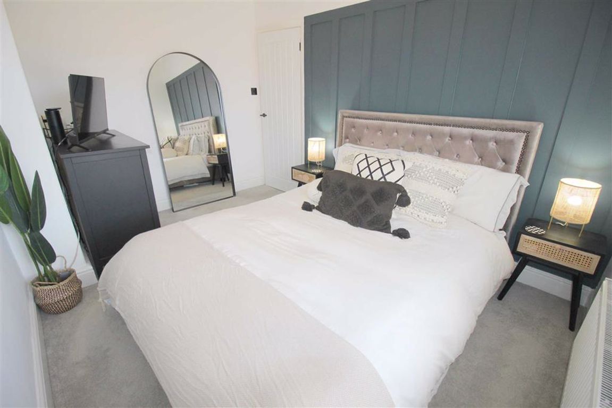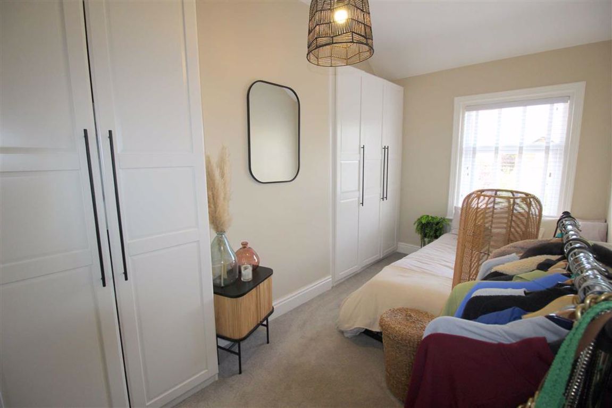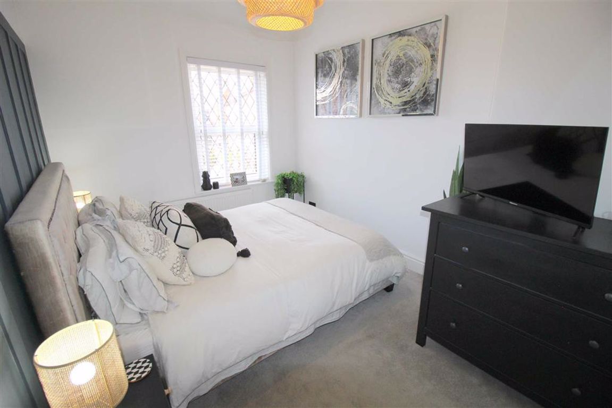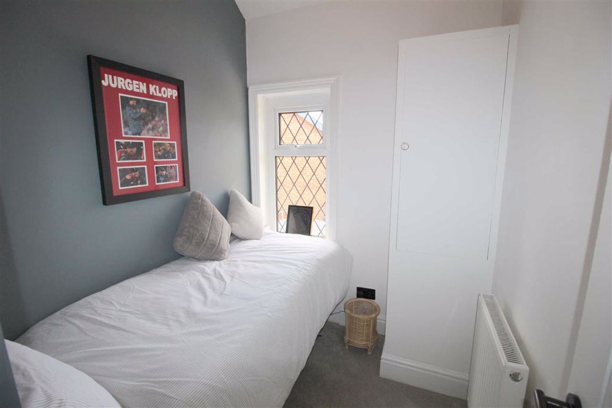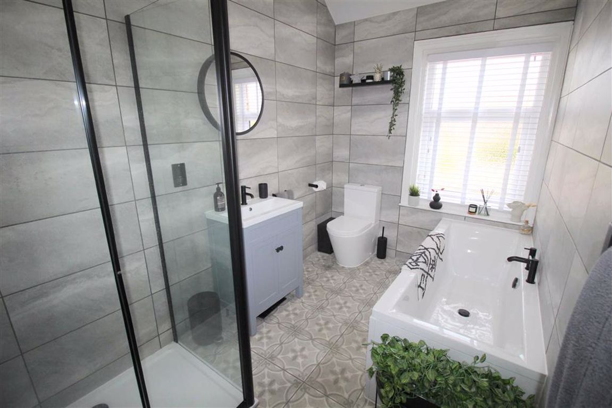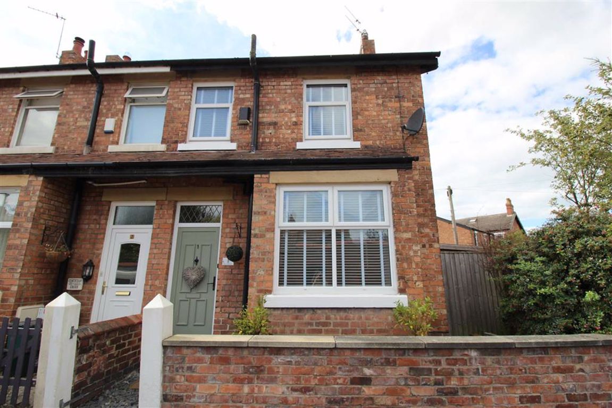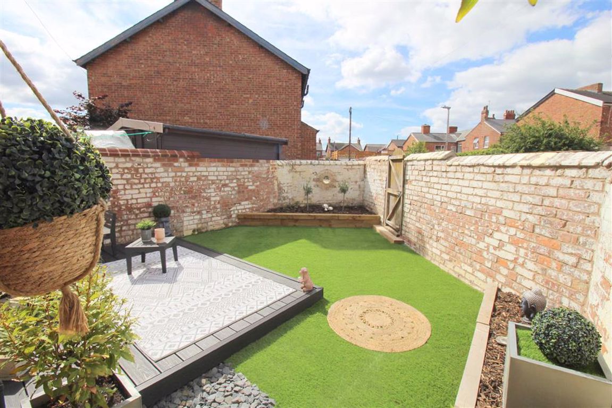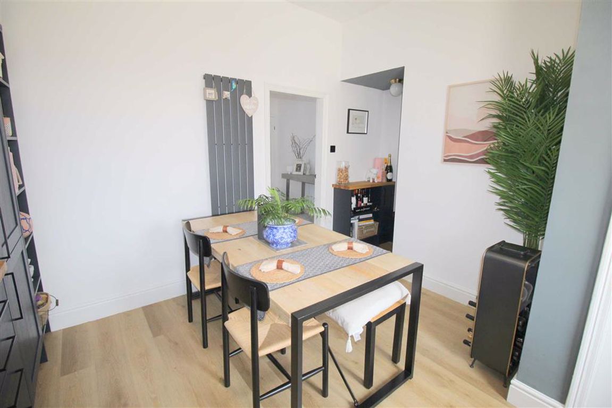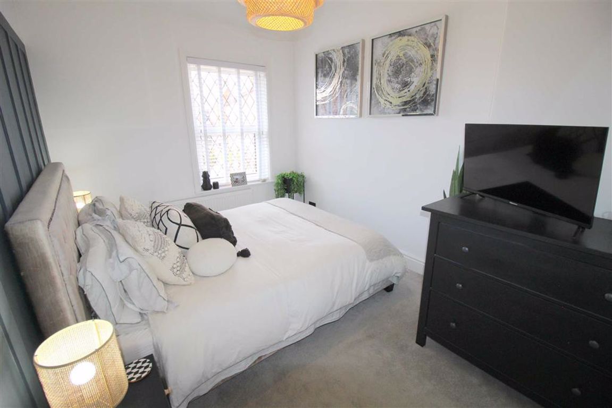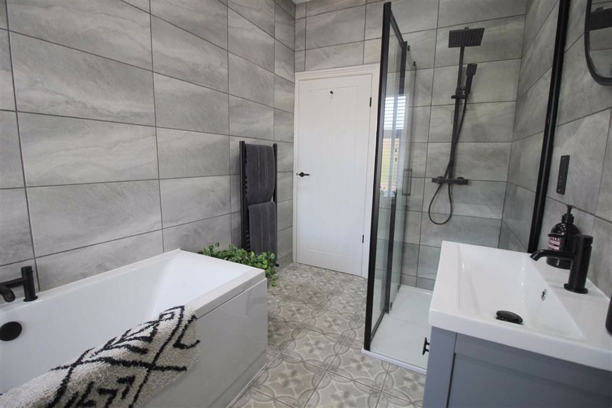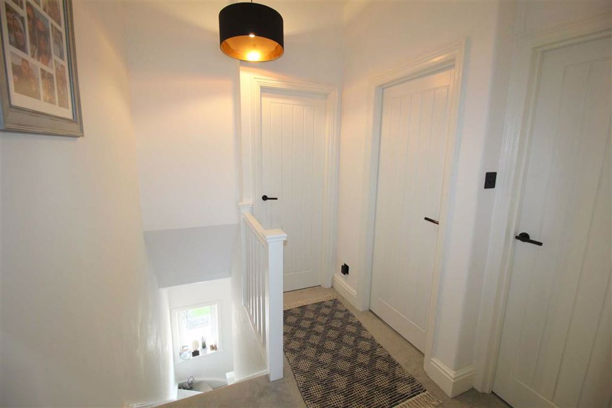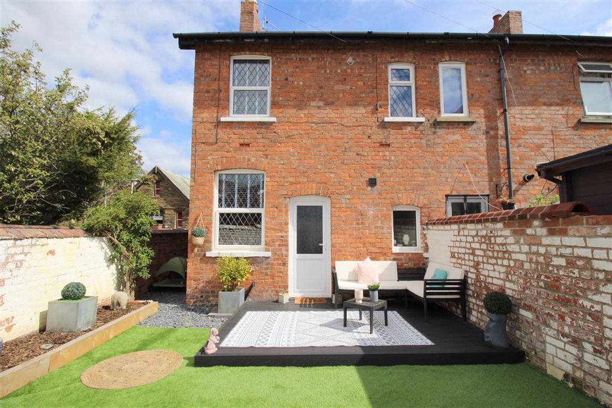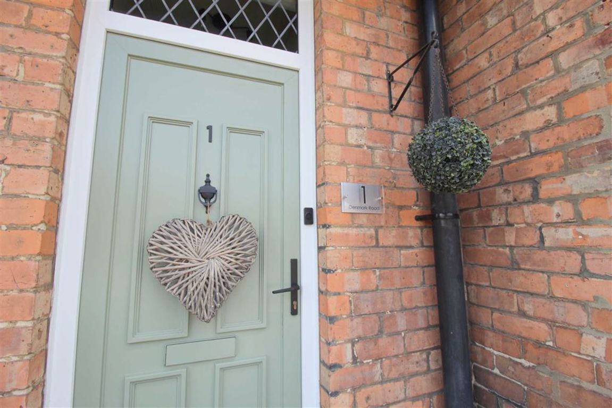Denmark Road, Lytham St. Annes, Lancashire
Property Features
- NESTLED IN A PEACEFUL LOCATION IN THE HEART OF ANSDELL IS THIS EXCEPTIONAL 3 BEDROOM END TERRACE HOME
- RENOVATED TO A VERY HIGH STANDARD YET RETAINING THE ORIGINAL VICTORIAN FEATURES
- LOUNGE - DINING KITCHEN - CONTEMPORARY 4 PIECE BATHROOM
- PRIVATE SOUTH WESTERLY GARDEN - NO CHAIN
Property Summary
Full Details
Entrance
UPVC entrance door leads into;
Porch
Hanging space, meter cupboard, door with opaque glass insert leads into;
Lounge 16'4 x 14'11 (4.98m x 4.55m)
A lovely sized family room boasting a living flame gas fire with feature fireplace & surround and an original built-in overhead storage cupboard, large UPVC double glazed window to front and further window to side allowing plentiful light, radiator, TV point, coving, door leads into;
Dining Kitchen 11'11 x 11'7 (to widest point) (3.63m x 3.53m ( to widest point))
UPVC double glazed leaded window to rear, UPVC door leading out into rear garden, range of wall and base units with wooden work surfaces, integrated appliances include fridge/ freezer, oven/grill, 4 ring induction hob with overhead illuminated extractor, dishwasher, sink and drainer, tiled to splash backs, wood effect laminate flooring, utility area plumbed for washing machine with space for tumble dryer above, contemporary wall mounted radiator, door leads to stairs which lead to the first floor
Landing
Loft access with pull down ladder (boarded and a large space for storage), doors lead to the following rooms;
Bathroom 10'11 x 6'4 (3.33m x 1.93m)
Gorgeous family bathroom with UPVC double glazed opaque to front, contemporary 4 piece white suite comprising of bath, vanity wash hand basin, WC and shower cubicle with waterfall shower and further attachment, wall mounted heated towel rail, tiled walls and floor, recessed spotlights
Bedroom Two 13'11 x 7' (4.24m x 2.13m)
UPVC double glazed window to front, radiator, built in wardrobes
Bedroom One 12' x 8'8 (3.66m x 2.64m)
UPVC double glazed leaded window to rear, radiator, TV point
Bedroom Three 6'5 x 5'10 (1.96m x 1.78m)
UPVC double glazed leaded window to rear, radiator, cupboard housing boiler
Outside
The front of the property is low maintenance with shrub and tree borders
The lovely rear garden is South Westerly facing and extremely private. Laid to artificial lawn with composite decking and raised planted areas with a secure side gate
Other Details
Tenure - Freehold
Tax Band - C (Amount to be confirmed)
There has been a full rewire of electrics with black sockets and light switches
New radiators throughout
New internal doors throughout
New flooring and carpet throughout
You may download, store and use the material for your own personal use and research. You may not republish, retransmit, redistribute or otherwise make the material available to any party or make the same available on any website, online service or bulletin board of your own or of any other party or make the same available in hard copy or in any other media without the website owner's express prior written consent. The website owner's copyright must remain on all reproductions of material taken from this website.
