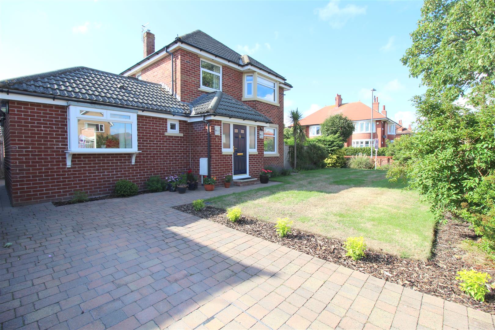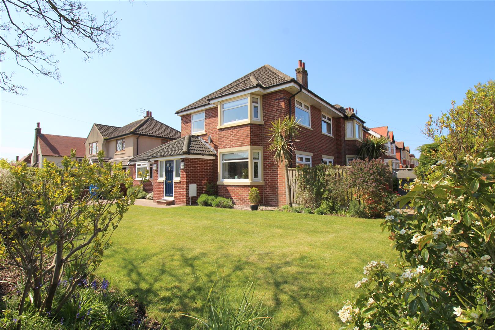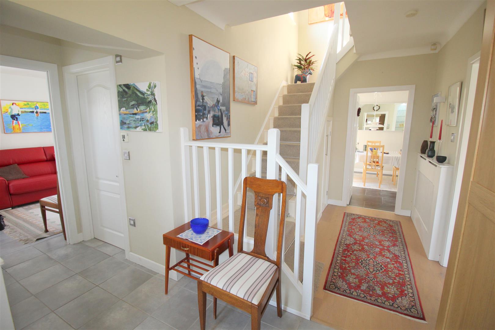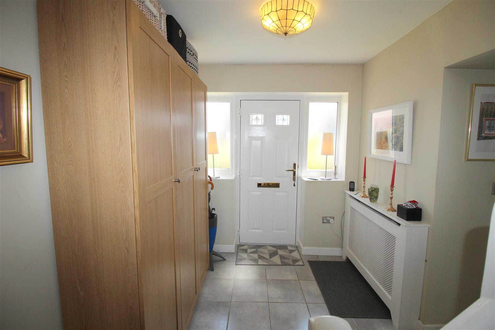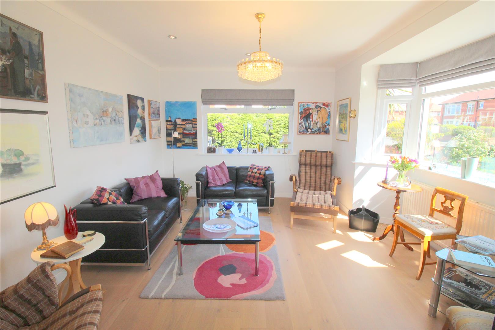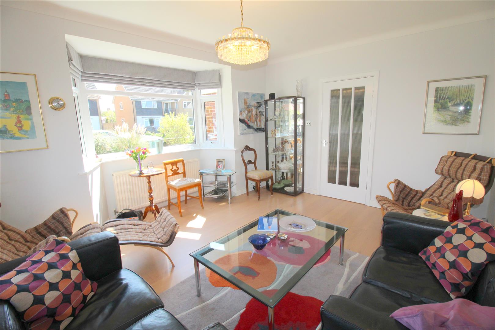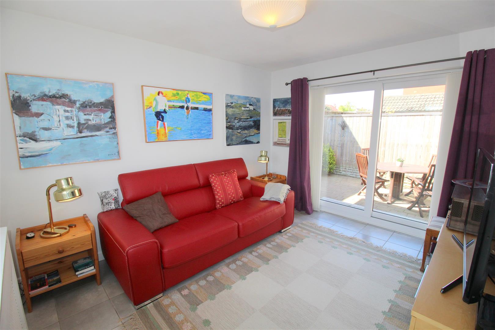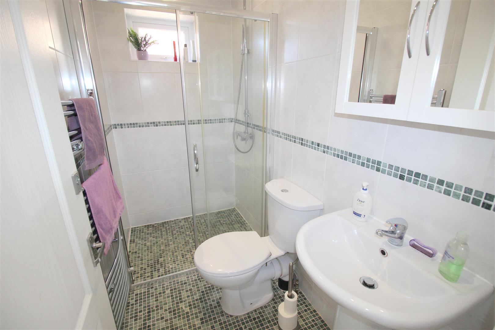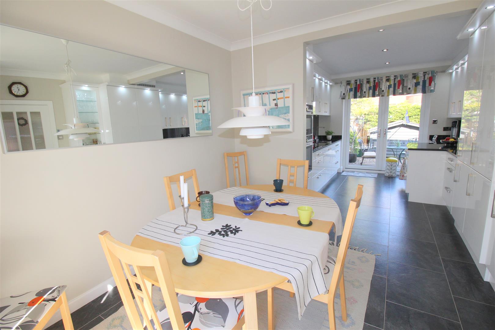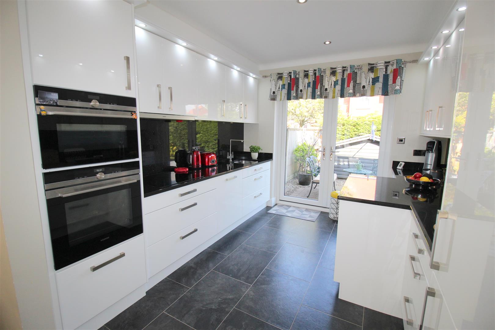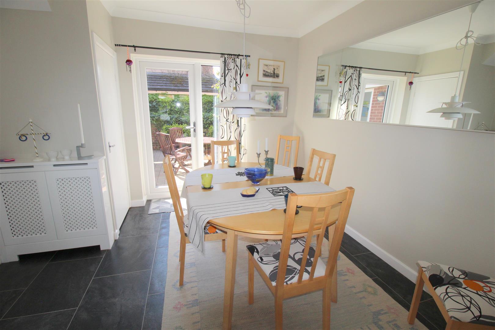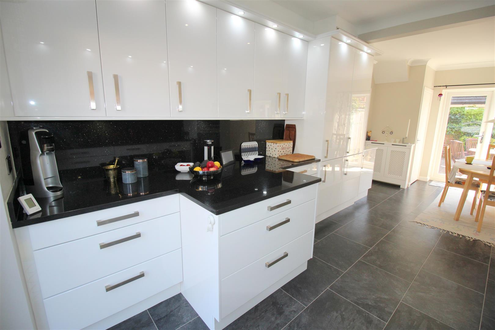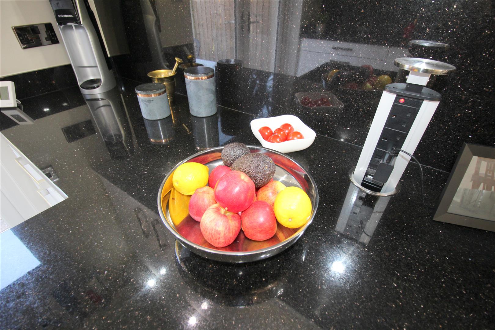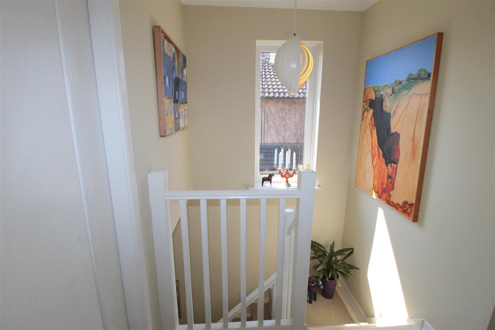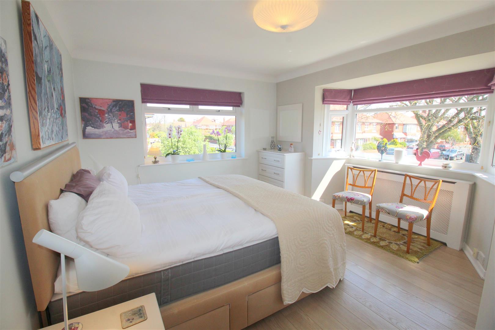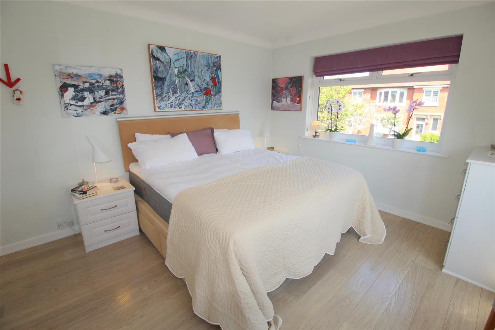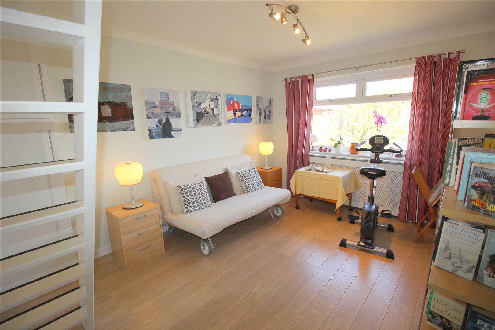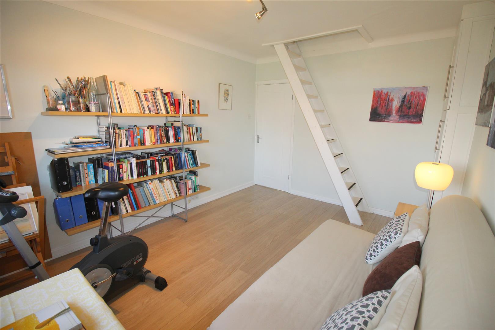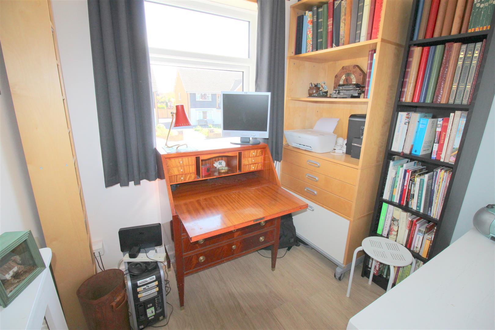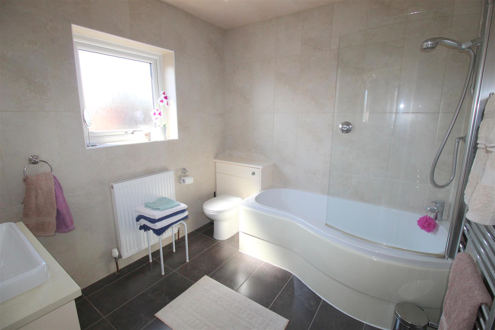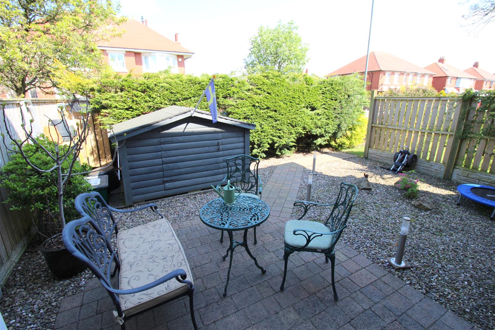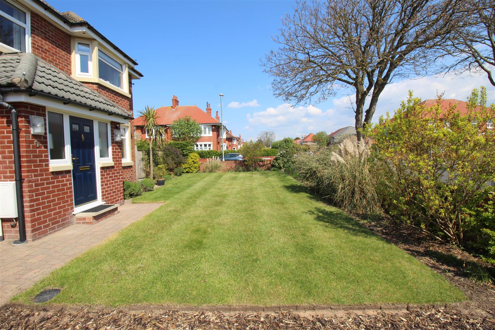Denford Avenue, Lytham St. Annes
Property Features
- BEAUTIFULLY PRESENTED SEMI DETACHED FAMILY HOME IN A HIGHLY SOUGHT AFTER AREA - ONLY A SHORT STROLL AWAY FROM THE BEACH & SEAFRONT
- LOUNGE - CONTEMPORARY DINING KITCHEN - GROUND FLOOR SHOWER ROOM - SECOND RECEPTION ROOM / GROUND FLOOR BEDROOM
- FAMILY BATHROOM - 3 BEDROOMS - HUGE BOARDED ATTIC SPACE
- WEST FACING REAR COURTYARD GARDEN - LAWNED FRONT GARDEN - DRIVEWAY
Property Summary
Full Details
Entrance
Composite entrance door with UPVC double glazed opaque windows either side leads into;
Entrance Hall
Bright and spacious entrance hall with stairs leading to the first floor, Ebeco under floor heating, two radiators, tiled floor, under stairs storage cupboard, doors lead to the following rooms;
Second Reception Room / Ground Floor Bedroom 3.00m x 3.58m (9'10 x 11'9)
UPVC double glazed sliding doors lead out into rear courtyard garden, UPVC double glazed window to front, Ebeco underfloor heating, radiator.
Ground Floor Shower Room 2.34m x 1.17m (7'8 x 3'10)
UPVC double glazed opaque window to rear, three piece white suite comprising of pedestal wash hand basin, WC, walk in shower with waterfall shower and further shower attachment, wall mounted chrome heated towel rail, tiled floor and fully tiled walls, recessed spotlights, extractor fan, wall mounted mirrored cabinet with shaving socket.
Lounge 4.27m x 3.94m (14' x 12'11)
Two large UPVC double glazed windows to front and side allowing plentiful light, radiator, Kahrs oak wood flooring, recessed spotlights, TV point.
Dining Kitchen 7.06m x 3.43m (23'2 x 11'3 )
UPVC patio doors to both sides of this fabulous dining kitchen, space for table and chairs, comprehensive range of wall and base units with black granite work surfaces and splash backs, Karndean flooring, over unit and under unit lighting, utility cupboard housing boiler and plumbed for washing machine with shelving, integrated appliances include; one and a half bowl stainless steel sink and drainer, double oven with grill, dishwasher, 4 ring induction hob with overhead illuminated extractor, fridge, freezer, recessed spotlights, glass display cabinet, pop up power point.
First Floor Landing
UPVC double glazed window to side, doors lead to the following rooms;
Family Bathroom 2.69m x 2.39m (8'10 x 7'10)
Three piece white suite comprising of vanity wash hand basin with cupboards under and wall mounted mirror above, WC, B shaped bath with overhead shower, chrome wall mounted heated towel rail, radiator, tiled floor, fully tiled walls, extractor fan.
Bedroom Two 4.14m x 3.07m (13'7 x 10'1)
UPVC double glazed window to side, radiator, wood effect laminate flooring, built in cupboards, staircase leading to huge attic with lighting, this space has been boarded and 'Eco Spray' insulated.
Bedroom One 4.27m x 3.94m (14' x 12'11)
Two UPVC double glazed windows to front and side, radiator, wood effect laminate flooring, range of fitted bedroom furniture comprising of wardrobes, bedside cabinets and drawers.
Bedroom Three 2.29m x 2.26m (7'6 x 7'5)
UPVC double glazed window to front, wood effect laminate flooring, radiator, fitted cupboards, telephone point.
Outside
Situated on a corner plot, this property boasts a good size lawned front garden with established planted borders, as well as a private and sunny rear courtyard garden and further outside seating area leading from the kitchen. The driveway provides off road parking for one car.
Other Details
Tax Band - D (£2,186.55 per annum)
Tenure - Leasehold - 930 years remaining
The property benefits from cavity wall insulation
