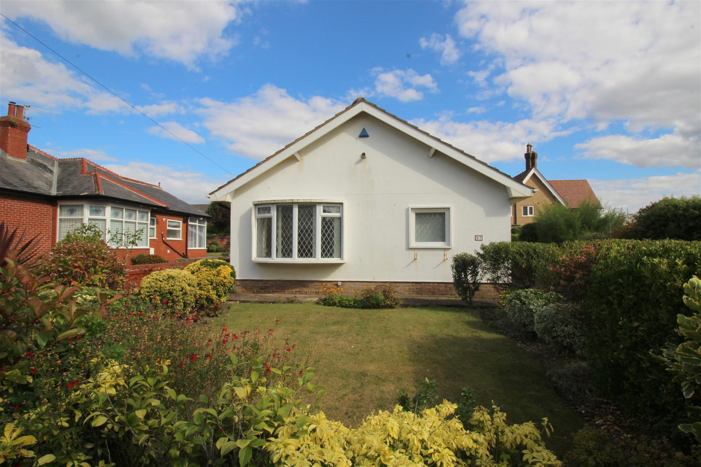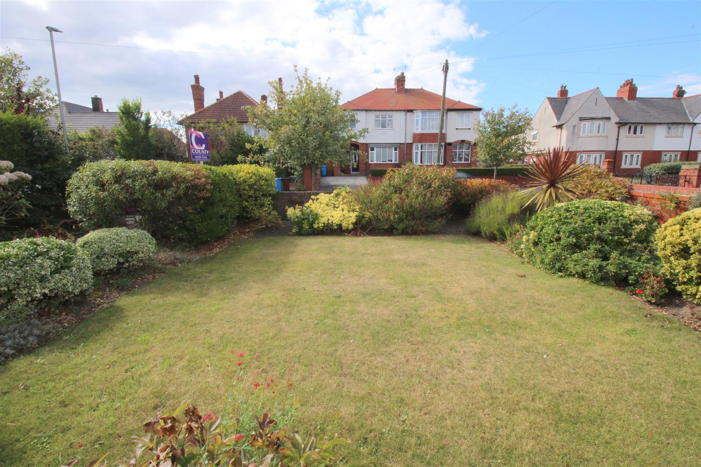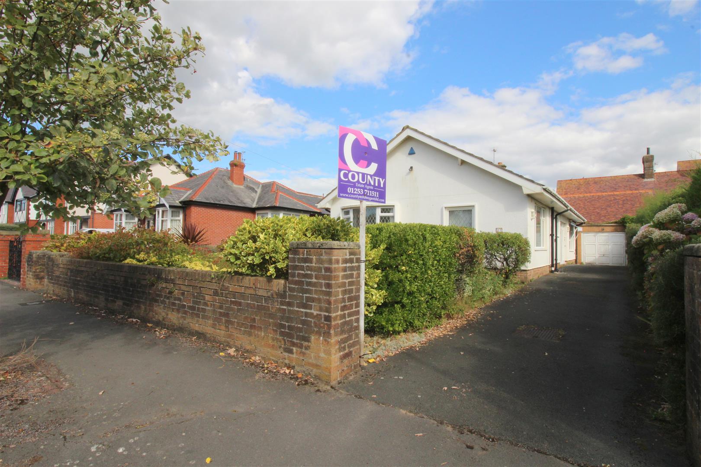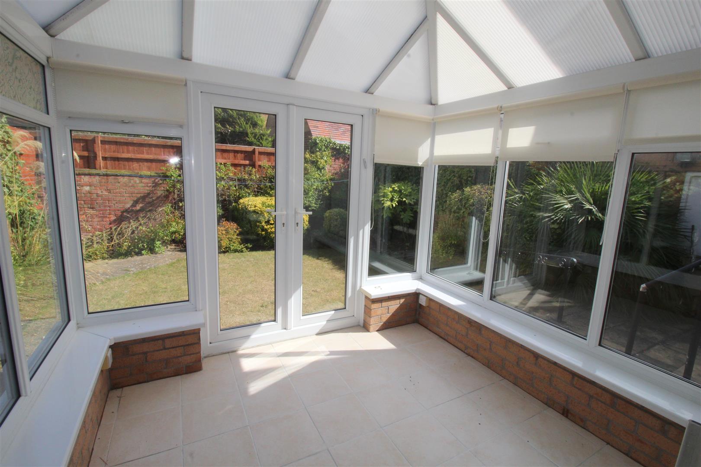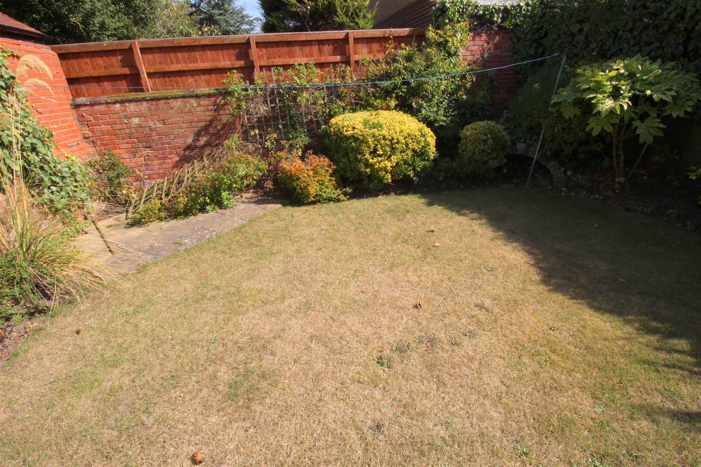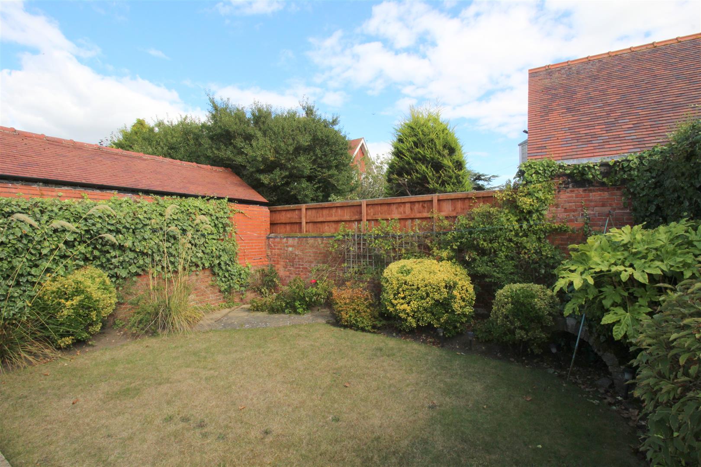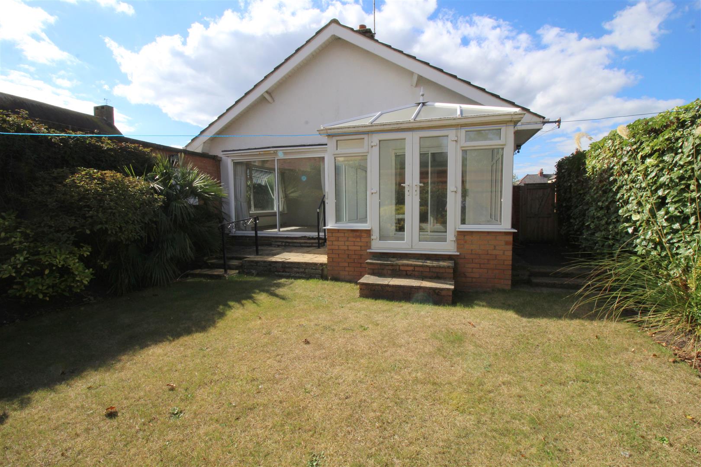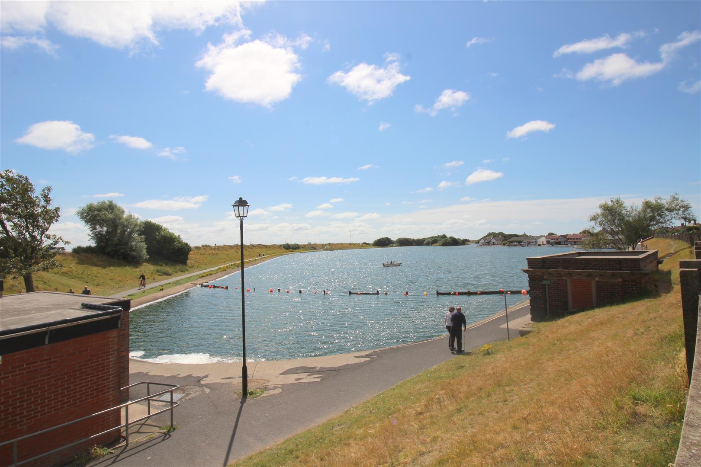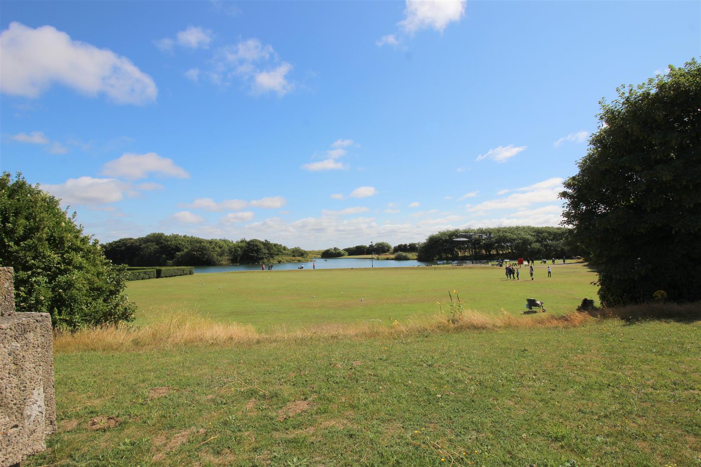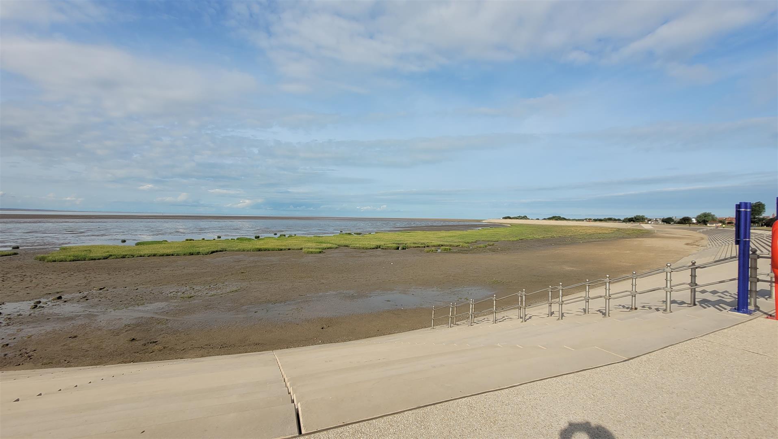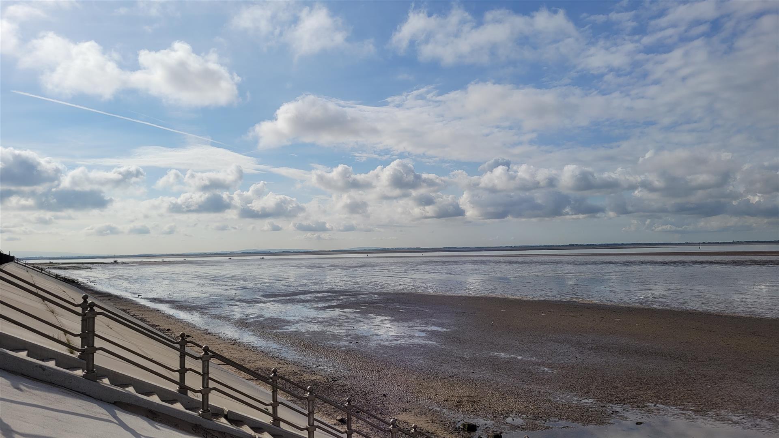Cyprus Avenue, Lytham St. Annes
Property Features
- BRIGHT & SPACIOUS DETACHED BUNGALOW IN VERY SOUGHT AFTER LOCATION
- JUST A STONE'S THROW FROM FAIRHAVEN LAKE, GRANNYS BAY, THE PROMENADE, LOCAL TRANSPORT LINKS AND LOCAL SHOPS, LARGE RECEPTION ROOM WITH DINING SPACE
- KITCHEN, BATHROOM, CONSERVATORY, PRIVATE REAR GARDEN, DRIVEWAY & GARAGE
- Energy Rating - D
Property Summary
Full Details
Entrance
Entrance gained via a UPVC double glazed door with leaded glass insert at the side of the property, large UPVC door glazed windows to the side.
Porch 1.93m x 1.68m (6'4 x 5'6)
Tiled flooring, light, double wooden single glazed opaque doors leading to;
Entrance Hallway 2.72m x 2.03m (8'11 x 6'8)
Radiator, recessed spot lights, telephone point, carpet, coving, skirting boards, doors leafing to the following rooms;
Lounge 4.62m x 4.39m at widest point (15'2 x 14'5 at wide
UPVC double glazed leaded glass window to the side, UPVC double glazed patio door to the rear providing access to the rear garden, gas fire with wooden surround and marble hearth, radiator, skirting boards, coving, recessed spotlights, TV point, telephone point, carpet.
Dining Area 3.00m x 2.57m (9'10 x 8'5)
Radiator, recessed lights, service hatch, space for dining table and chairs, skirting boards, coving, UPVC double glazed patio door leading into the conservatory;
Kitchen 3.73m x 2.87m (12'3 x 9'5)
UPVC double glazed window to side, integrated electric hob and oven, integrated fridge, space for under counter freezer, range of cupboards and base units, radiator, one and a half sink and drainer with mixer tap laminate work surfaces, service hatch, recessed lights, tiled to splash backs, range of cupboards and base units, extractor fan, laminate flooring, solid timber door with opaque glass insert providing access to the side of the property,
Bedroom Three 2.90m x 2.49m (9'6 x 8'2)
Double glazed window with wooden frames to the side, radiator, range of fitted wardrobes, boiler, recessed lights, carpets, skirting.
Bedroom Two 4.70m at widest point by 3.61m (15'5 at widest poi
UPVC leaded glazed window to front, range of fitted wardrobes, radiator, recessed lights, skirting boards, coving, carpets
Bedroom One 3.94m x 3.63m (12'11 x 11'11)
UPVC double glazed leaded windows to side and front, radiator, range of fitted wardrobes and drawers, recessed lights, TV point, skirting, coving, carpets.
Separate WC 2.03m x 0.86m (6'8 x 2'10)
UPVC double glazed opaque window with wooden frame to side, two piece light pink suite comprising: pedestal wash hand basin and WC, tiled to splash backs, recessed light, loft hatch, shaver charge point, tile effect laminate flooring.
Bathroom 2.29m x 1.88m at widest point (7'6 x 6'2 at widest
UPVC opaque double glazed window to side, mains powered shower, two piece white bathroom suite comprising: WC and pedestal wash hand basin, radiator, recessed lights, wall mounted heater, wall mounted mirror, tiled walls, tile effect lino flooring.
Conservatory 3.58m x 2.49m (11'9 x 8'2)
Several UPVC double glazed windows, UPVC double glazed doors providing access to the rear garden, plenty of plug sockets, tiled flooring.
Outside
Gardens laid to lawn at the front and rear with plant borders.
Other details
Council Tax band - E ( £2,547.00 Per annum )
Tenure -Leasehold - Term of Lease 999 years - from 1892
