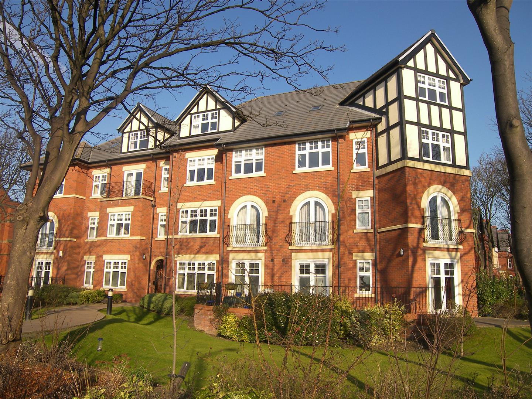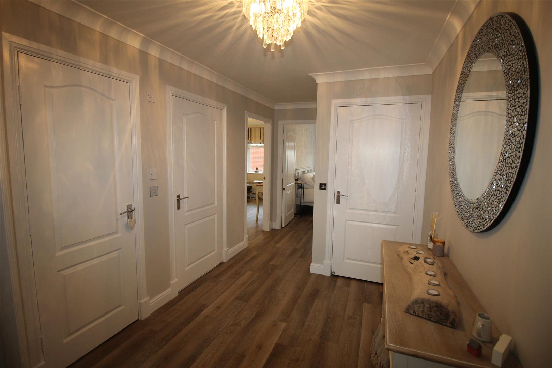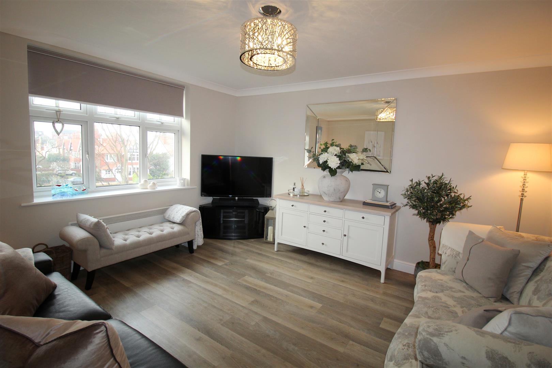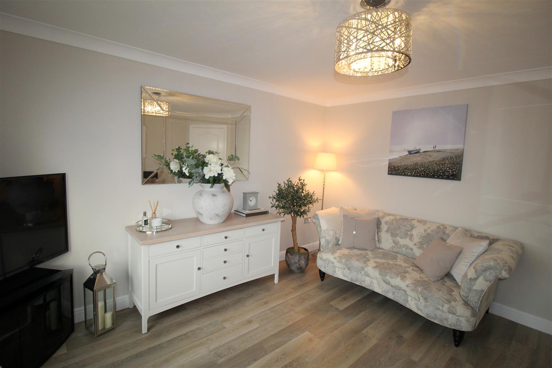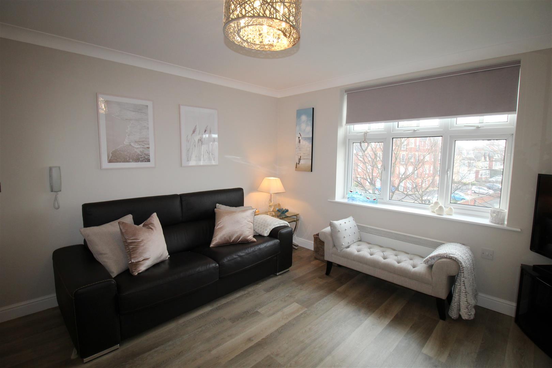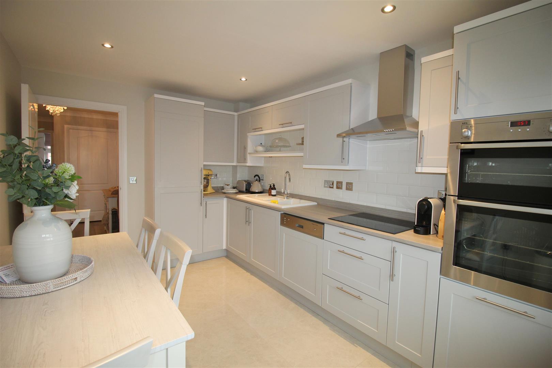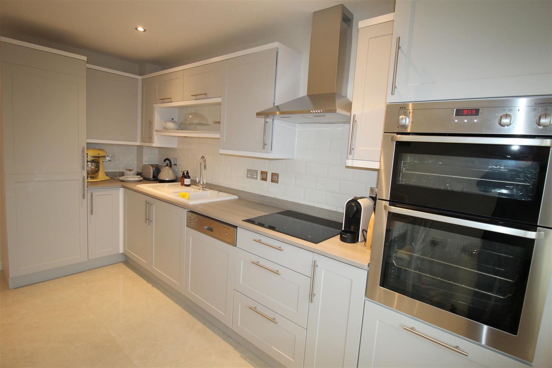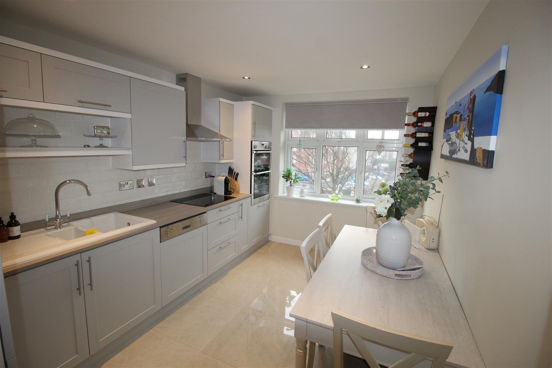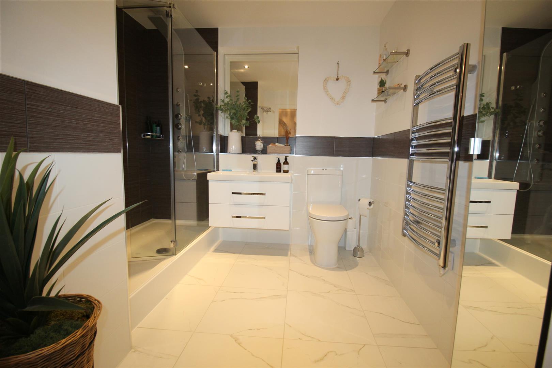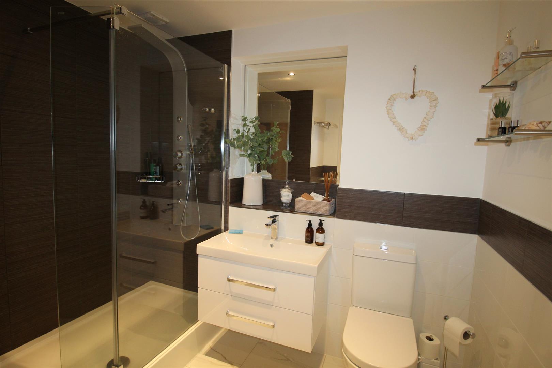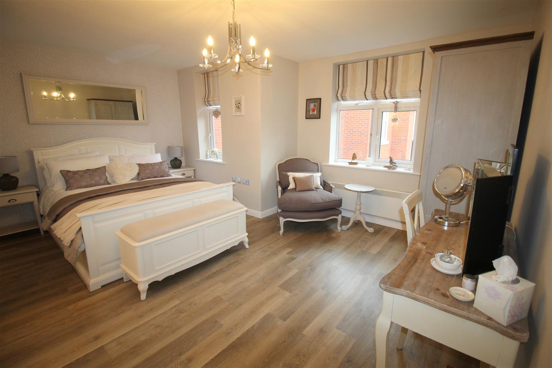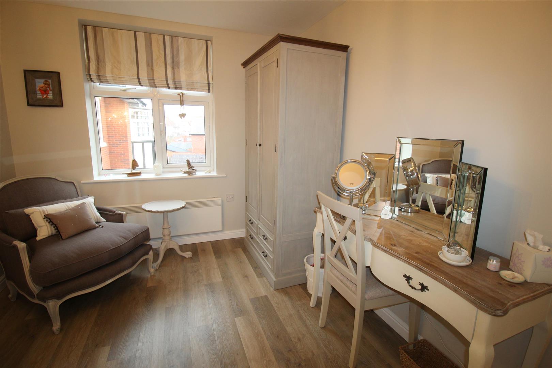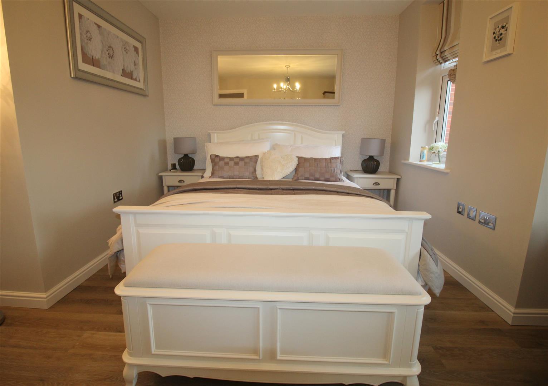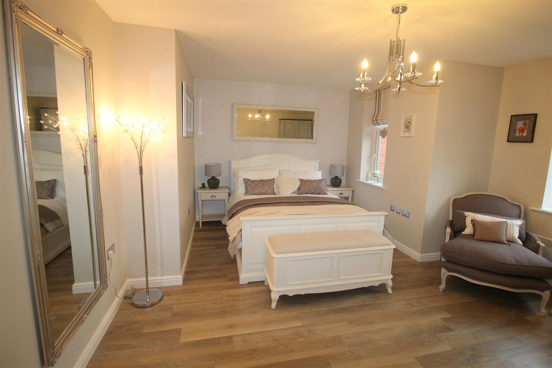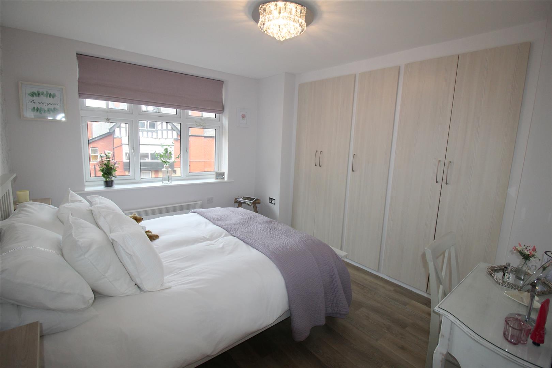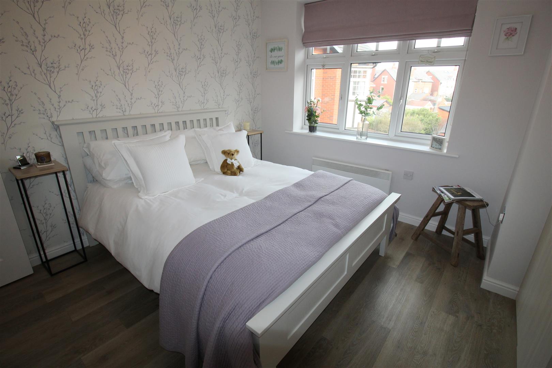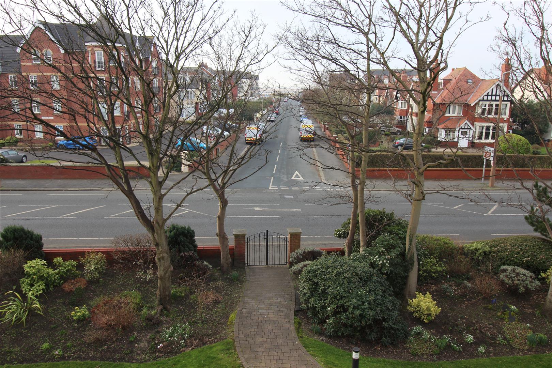Clifton Drive South, Lytham St. Annes
Property Features
- IMMACULATELY PRESENTED SECOND FLOOR APARTMENT LOCATED WITHIN A SECURE GATED PURPOSE BUILT BLOCK
- WITHIN CLOSE PROXIMITY TO THE TOWN CENTRE, TRANSPORT LINKS & THE SEAFRONT
- LARGE LOUNGE - 2 DOUBLE BEDROOMS - CONTEMPORARY KITCHEN AND BATHROOM
- ALLOCATED OFF ROAD PARKING - EPC rating - D
Property Summary
Full Details
Communal Entrance
Secure intercom entry system to communal main entrance door leading into;
Communal Hallway
Tiled floor, turned spindled staircase to upper floors.
Second floor - Entrance to Apartment 6
Solid timber main entrance door leads into;
Porch
Karndean flooring, coat hooks, storage cupboard housing the fuse box
Hallway
Karndean flooring, wall mounted electric heater, coving, skirting, thermostat, smoke alarm, storage cupboard housing water cylinder, contemporary light fitting.
Doors providing access to the following rooms;
Kitchen 4.06m x 2.72m (13'4 x 8'11)
UPVC double glazed windows to the front, wall mounted electric heater, integrated appliances comprising: electric oven/grill, fridge freezer, ' Lamona ' washing machine, ' AEG ' dishwasher, ' AEG ' electric hob with extractor fan, range of contemporary wall and base units, luxury laminate work surfaces, porcelain one and half sink and drainer with mixer tap, glossy porcelain tiled flooring, tiled to splash backs, space for dining table and chairs, recessed LED spotlights, skirting boards, blinds
Lounge 4.04m x 3.78m (13'3 x 12'5 )
UPVC double glazing to the front, wall mounted electric heater, Karndean flooring, contemporary light fitting, television and telephone points, entry phone, coving, skirting boards, blinds
Bathroom 2.49m x 2.49m at widest point (8'2 x 8'2 at widest
Two piece white suite comprising: large vanity wash hand basin and WC, overhead mains powered tower shower in large cubicle, part tiled walls, marble effect tiled flooring, wall mounted chrome towel heater, wall mounted cupboard providing storage, wall mounted chrome towel shelf, extractor fan, recessed LED spotlights
Bedroom One 4.78m x 4.17m at widest point (15'8 x 13'8 at wide
UPVC double glazing to the rear, wall mounted electric heater, Karndean flooring, contemporary light fitting, television and telephone points, skirting boards, blinds
Bedroom Two 3.56m x 3.00m at widest point (11'8 x 9'10 at wide
UPVC double glazed windows to the rear, wall mounted electric heater, Karndean flooring, inbuilt wardrobes providing plentiful storage, contemporary light fitting, television point, skirting boards, blinds
Outside
To the front and side of the development there are communal garden areas which have been laid to lawn with feature flowerbeds and borders hosting a variety of plants, bushes and trees. A gated block paved pathway leads to a personal security gate providing pedestrian access through to the rear of the development. To the side of the development there are electrically operated double wrought iron gates which provide vehicular access to the designated and visitor off road parking spaces.
There will be electric charging points installed in the car park soon.
Other details
Council Tax Band - D ( £2,084.00 per annum )
Tenure - Leasehold 978 years remaining( leasehold charges to be confirmed )
The sellers are open to offers for leaving all the fixtures, fittings and contents.
