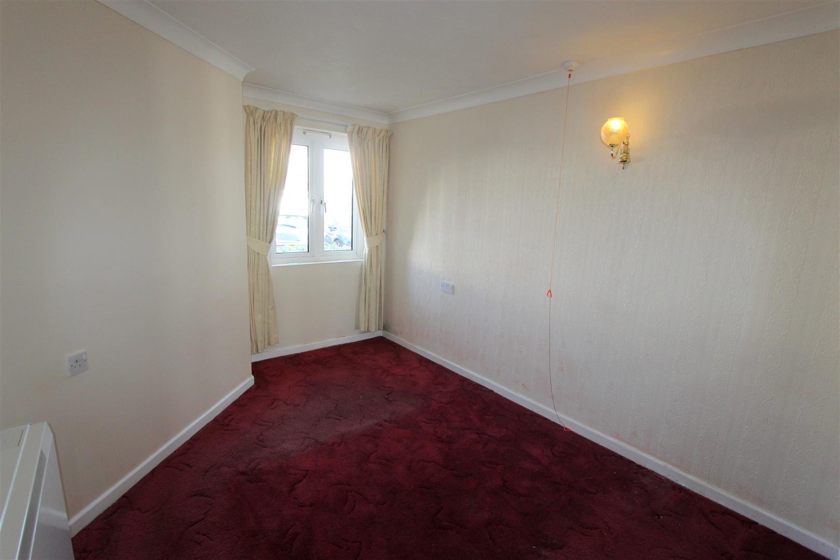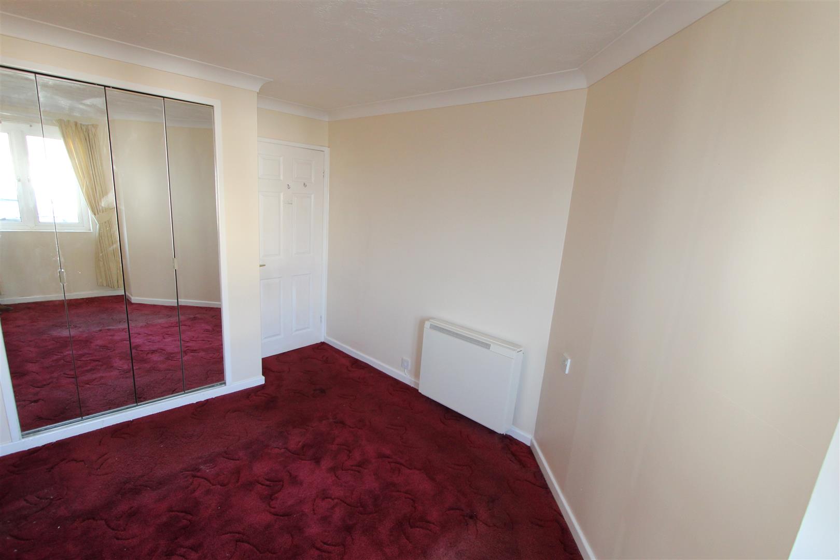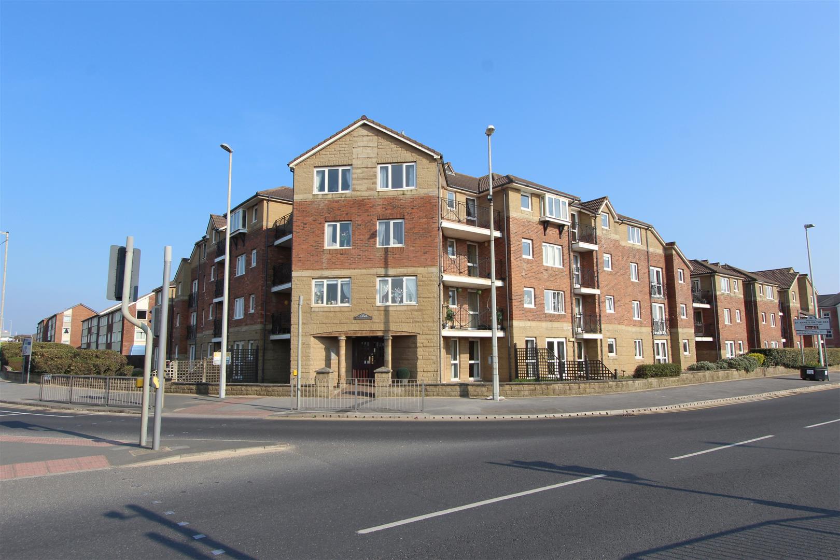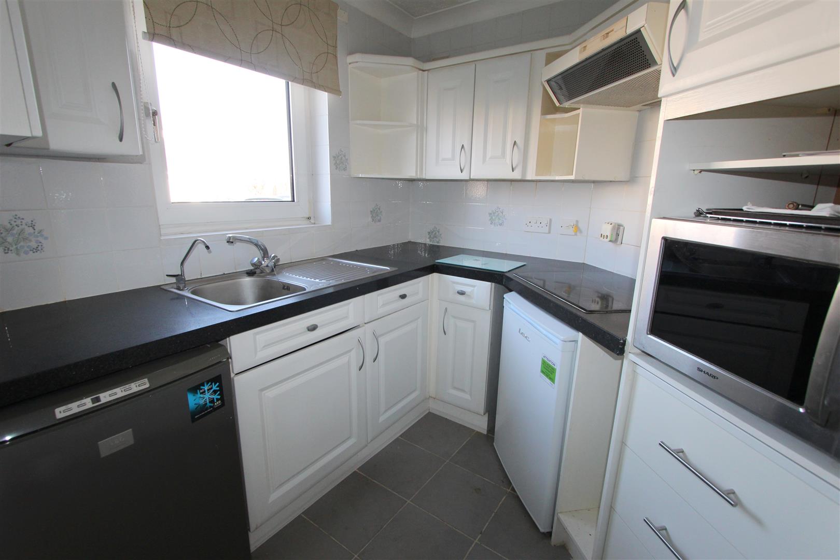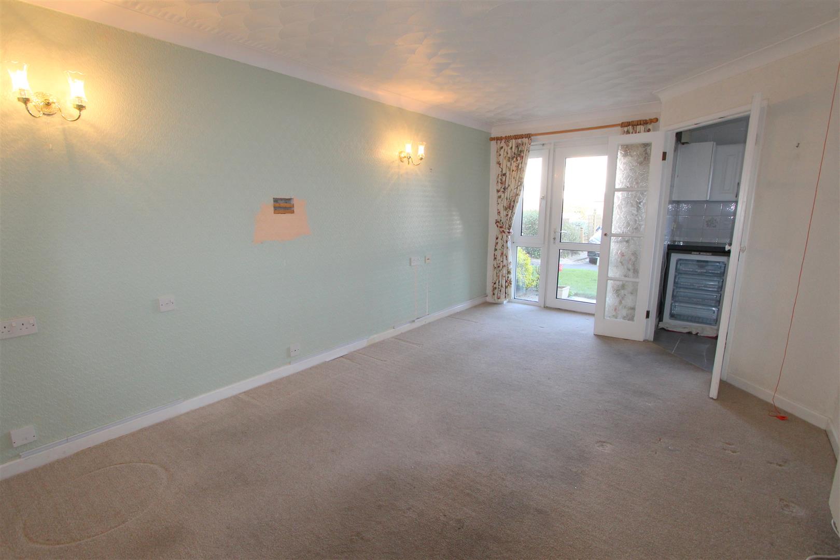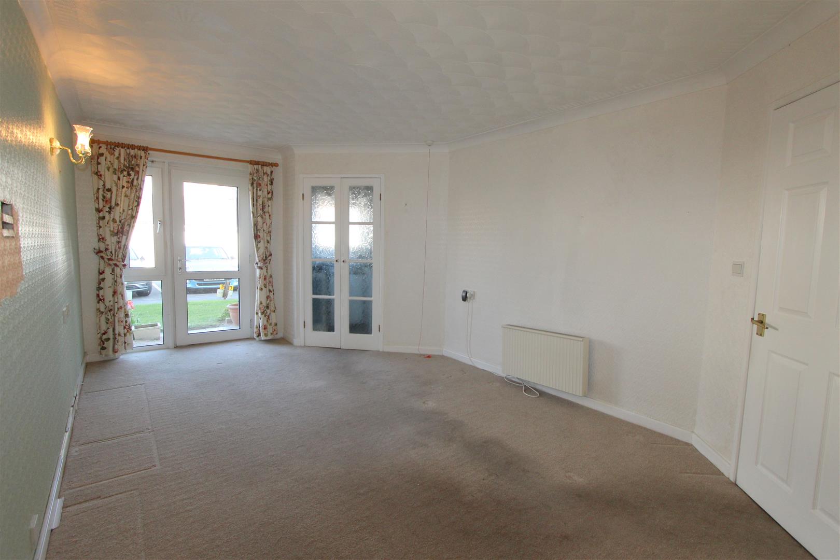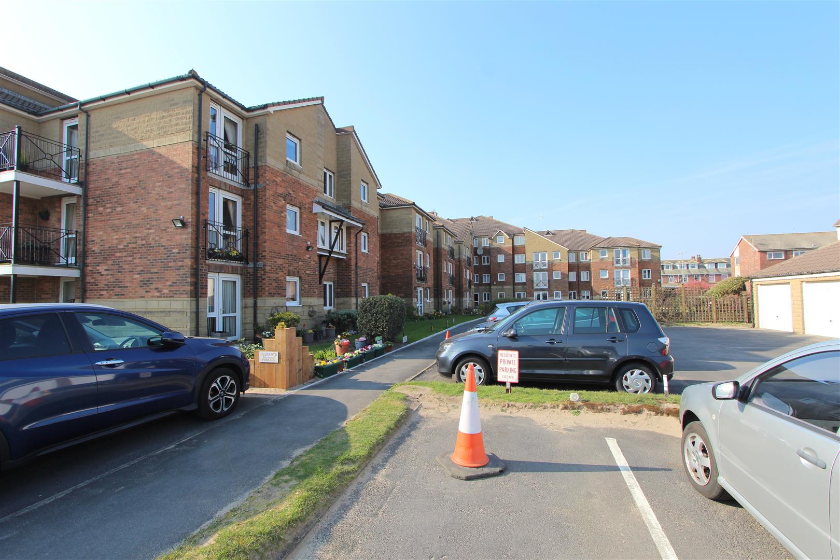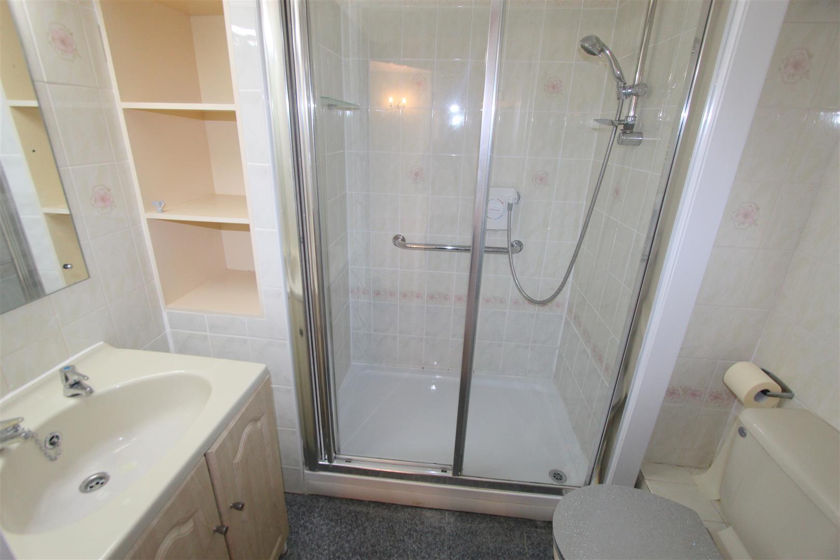Clifton Drive North, Lytham St. Annes
Property Features
- ONE BEDROOM GROUND FLOOR APARTMENT IN WELL ESTABLISHED RETIREMENT BLOCK
- CLOSE TO THE SEA FRONT & ST ANNES / BLACKPOOL TOWN CENTRE
- LOUNGE - KITCHEN - DOUBLE BEDROOM - SHOWER ROOM - COMMUNAL LOUNGE COMMUNAL LAUNDRY - HOUSE MANAGER
- Energy Rating - C
Property Summary
Full Details
Communal Entrance
Communal entrance door leads into;
Entrance to Apartment 11
Door leading into;
Hallway
Intercom system, coving, emergency pull cord, storage cupboard housing hot water cylinder, consumer unit and meters, doors leading to the following rooms;
Shower Room 2.06m x 1.68m (6'9 x 5'6)
Three piece suite comprising; shower cubicle with overhead electric shower, vanity wash hand basin with mirror and light above, WC, tile effect vinyl flooring, tiled walls, overhead electric heater.
Bedroom 3.61m (to front fo wardrobes) x 2.77m (11'10 (to f
UPVC double glazed window to side, built in mirror front wardrobes, storage heater, coving.
Lounge 5.41m x 3.28m (17'9 x 10'9)
Spacious living room with UPVC double glazed French doors leading out to the rear of the property, storage heater, further electric heater, television and radio points, doors leading into;
Lounge 5.41m x 3.28m (17'9 x 10'9)
Spacious living room with UPVC double glazed French doors leading out to the rear of the property, storage heater, further electric heater, television and radio points, doors leading into;
Kitchen 2.39m x 1.98m (7'10 x 6'6)
UPVC double glazed window to side, range of fitted wall and base units laminate work surfaces, stainless steel sink and drainer, low level fridge, low level freezer, microwave, four ring halogen hob with overhead extractor, tiled flooring, tiled walls, overhead electric heater.
Outside
Laid to lawn communal gardens to the rear of the property.
Other Details
Tenure - Leasehold (125 years from 1st December 1993 so there are 99 years left)
Tax Band - B (£1,459.74 per annum)
Management Charges - £2,009,32 Per annum (demanded half yearly). Ground rent is £439.69.
En suite guest room bookable with house manager
Small pets are allowed providing prior consent is obtained
