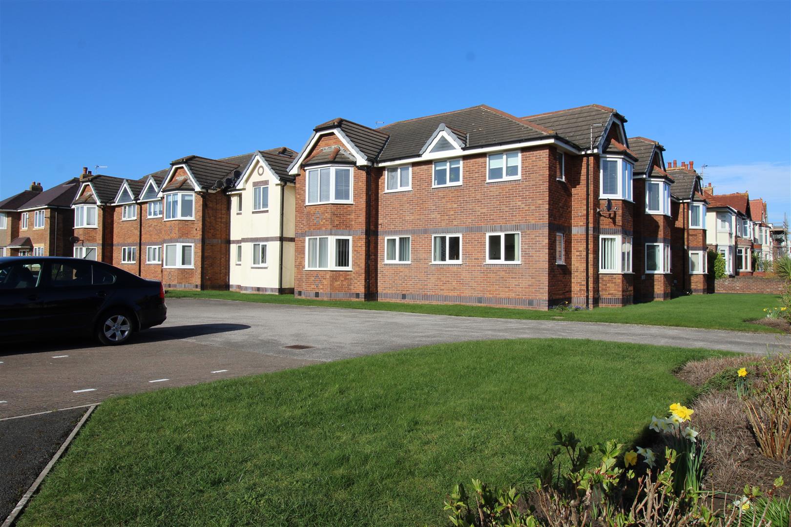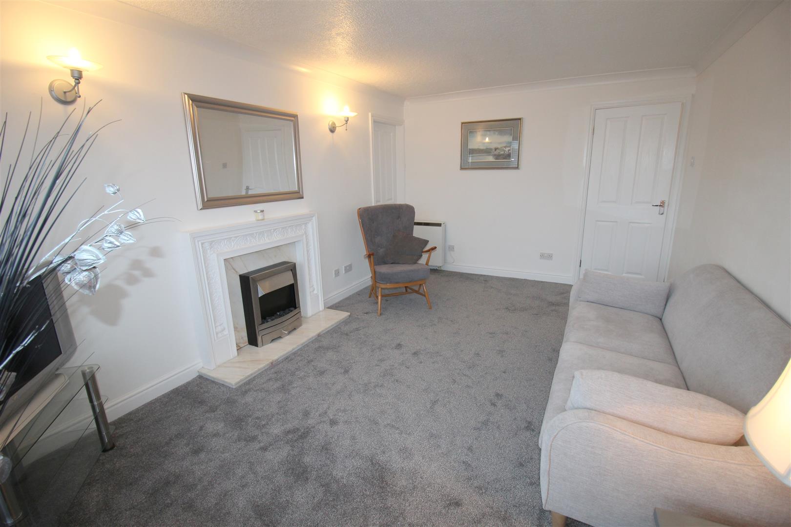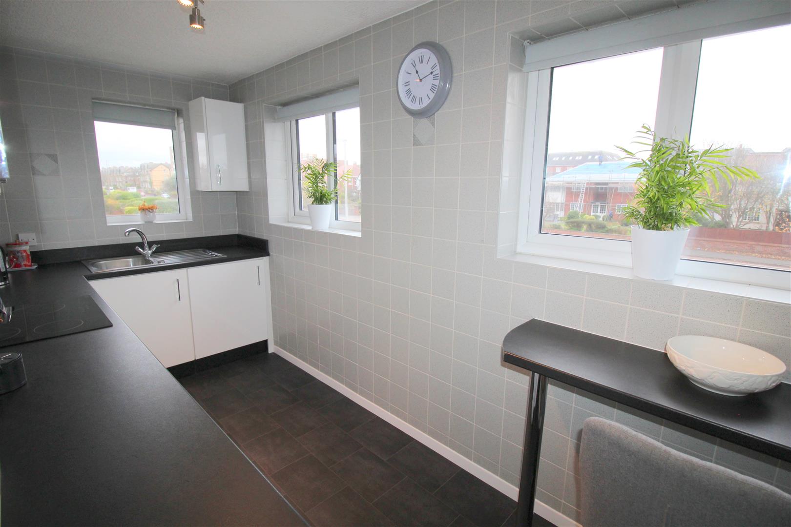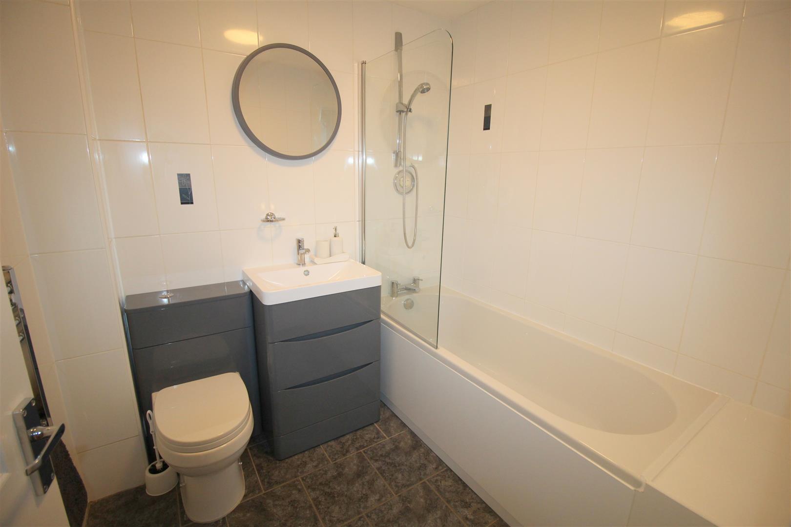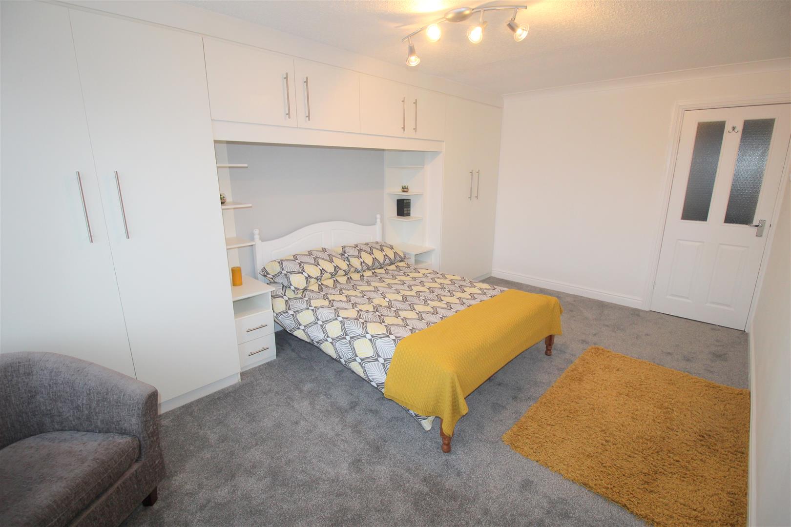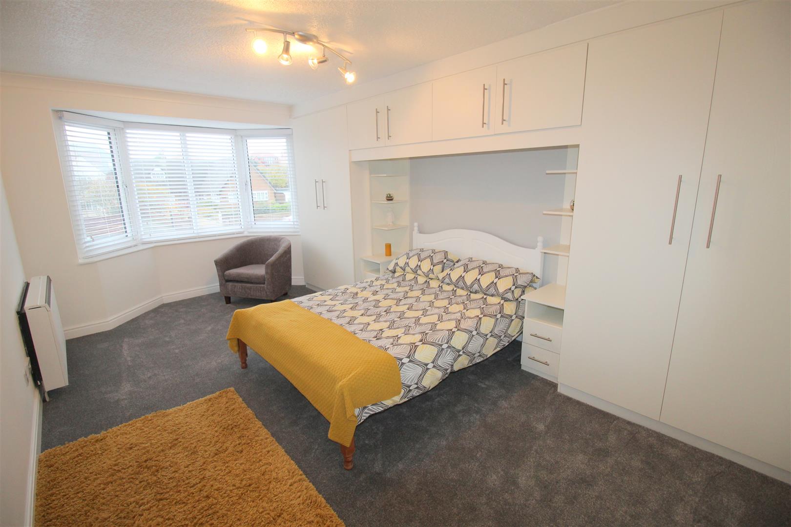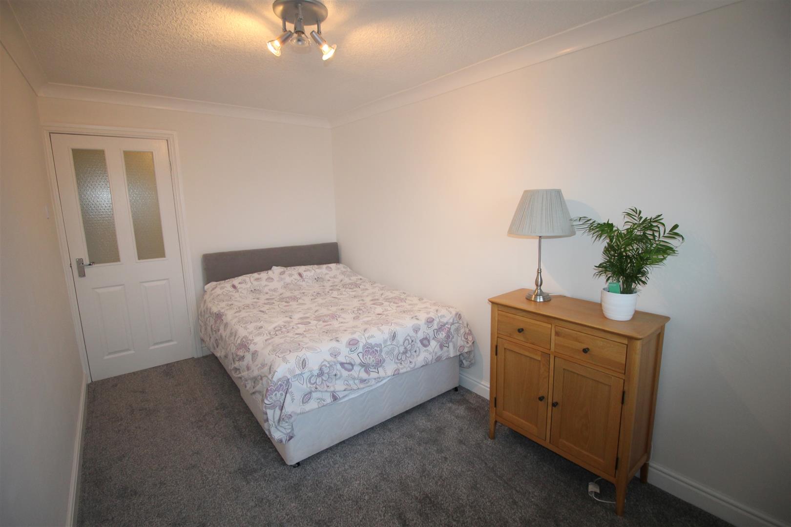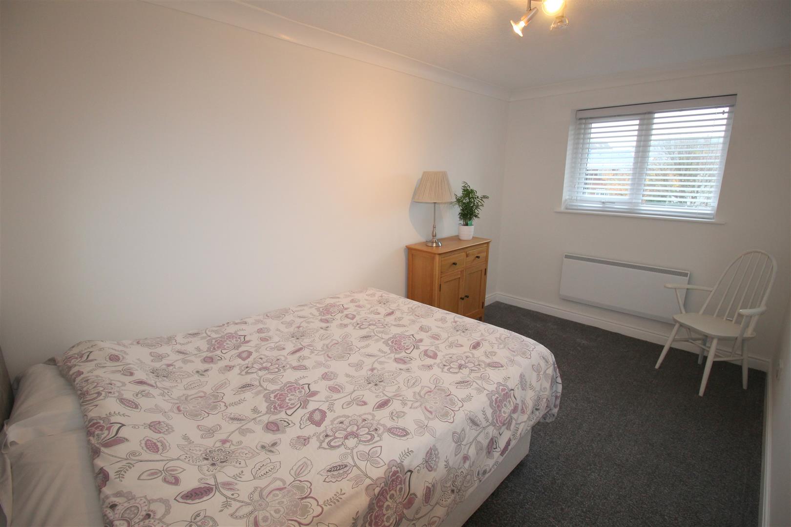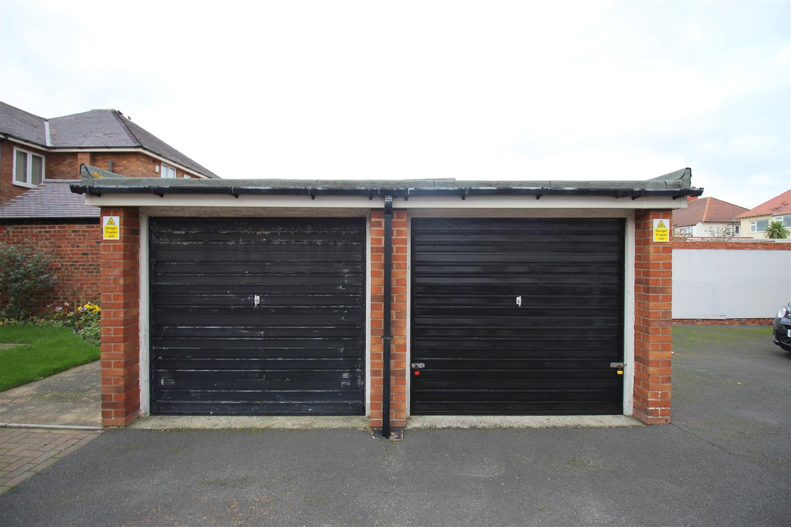Clifton Drive North, Lytham St. Annes
Property Features
- NO CHAIN - GORGEOUS FULLY REFURBISHED FIRST FLOOR APARTMENT IN SOUGHT AFTER LOCATION, CLOSE TO THE SEA FRONT, ST ANNES SQUARE AND TRANSPORT LINKS
- 2 DOUBLE BEDROOMS LOUNGE - MODERN BREAKFAST KITCHEN - CONTEMPORARY BATHROOM
- GARAGE VISITOR PARKING
- COMMUNAL LANDSCAPED GARDENS
Property Summary
Full Details
Communal Entrance
(To the side of the block) - UPVC main entrance door leads into;
Communal Hallway
Well kept hallway with meter cupboards, stairs to first floor, door into;
Entrance to Flat 7
Entrance door leads into;
Hallway
Intercom, storage cupboard with light, airing cupboard housing water cylinder with shelving, newly carpeted, doors lead to the following rooms,
Bathroom 2.08m x 1.98m (6'10 x 6'6)
Contemporary three piece white suite comprising of bath with overhead shower and glass screen, vanity wash hand basin and WC, wall mounted chrome heated towel rail, tiled floor, tiled walls, extractor fan
Bedroom One 4.78m x 3.20m (15'8 x 10'6)
Fantastic size room with new UPVC double glazed bay window to front allowing plentiful light, fitted wardrobes with overhead cupboards and bedside cabinets, newly carpeted, storage heater
Bedroom Two 4.09m x 2.36m (13'5 x 7'9)
New UPVC double glazed window to front, electric heater, newly carpeted
Lounge 5.28m x 3.20m (17'4 x 10'6)
Large new UPVC double glazed bay window to side, fireplace housing electric fire, two storage heaters, TV point, newly carpeted, door leads into;
Kitchen 4.06m x 1.85m (13'4 x 6'1)
Three new UPVC double glazed windows to front and side, range of modern high gloss wall and base units with laminate work surfaces, integrated appliances include, stainless steel sink and drainer, oven/grill, 4 ring electric hob with overhead extractor, washing machine, space for fridge/freezer, fully tiled walls, tiled effect lino floor, breakfast bar
Garage
Brick built single garage with up and over door
Outside
Landscaped communal garden with plentiful resident and visitor parking
Other details
Tenure - Leasehold
Tax Band - C
Management Charges - £80 per calender month (includes window cleaning and buildings insurance)
