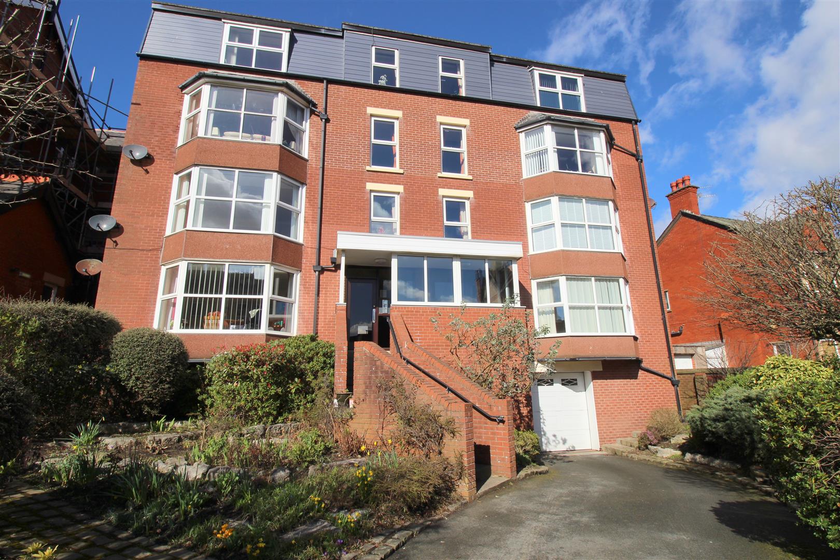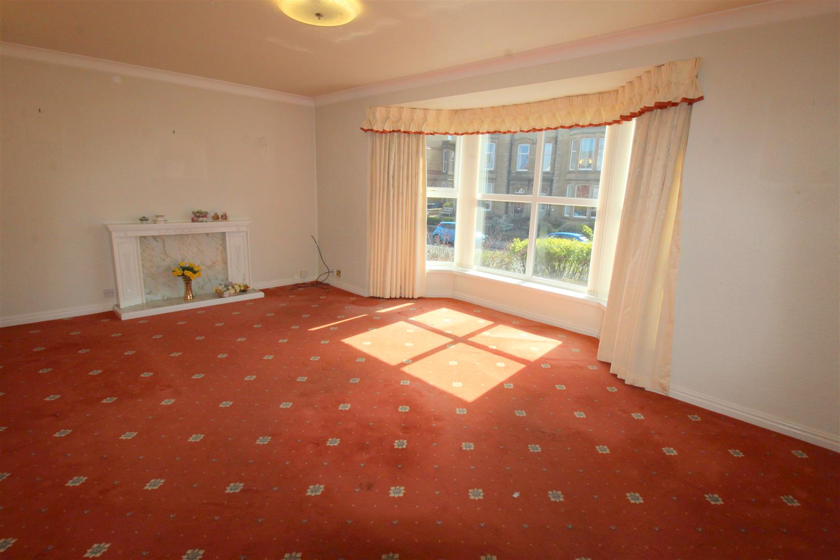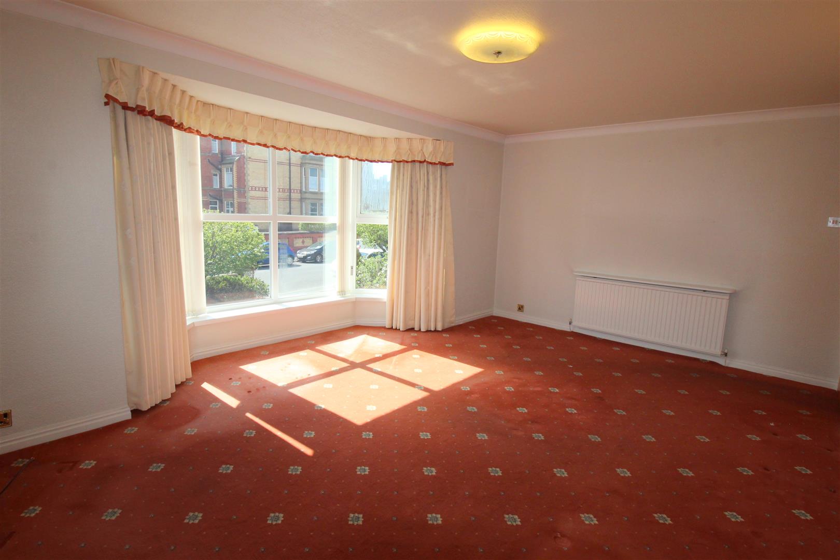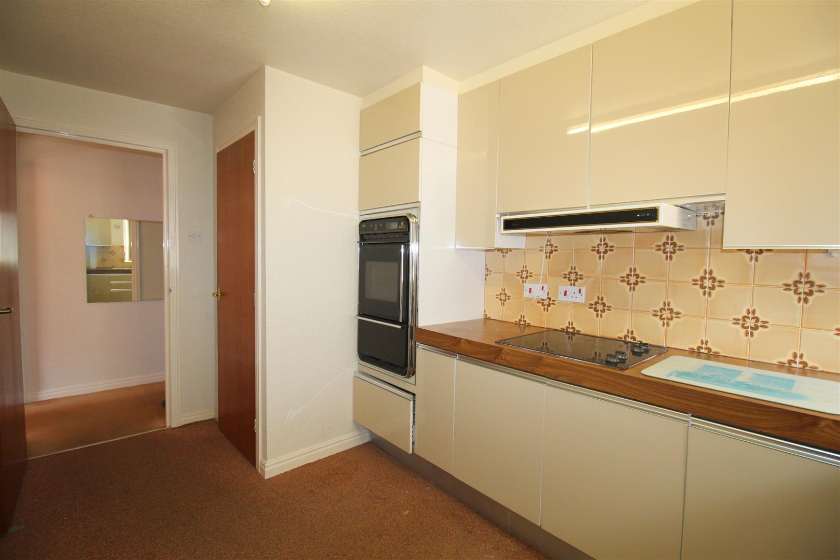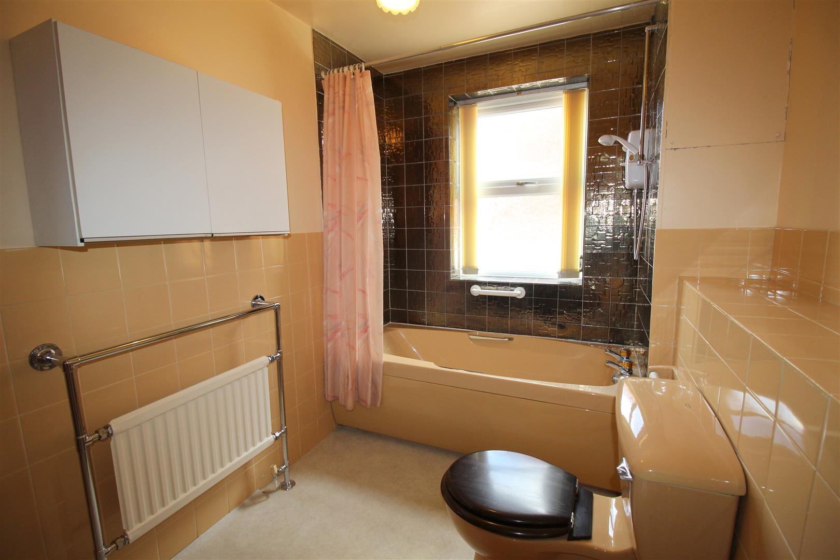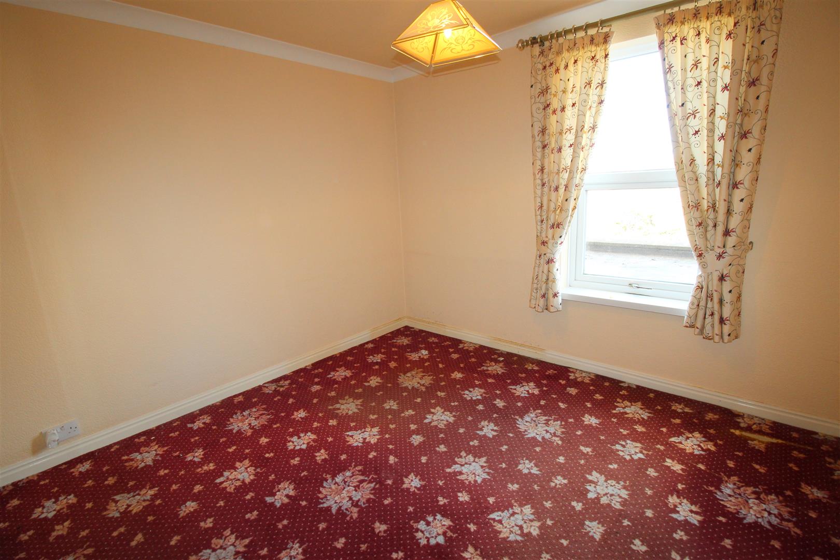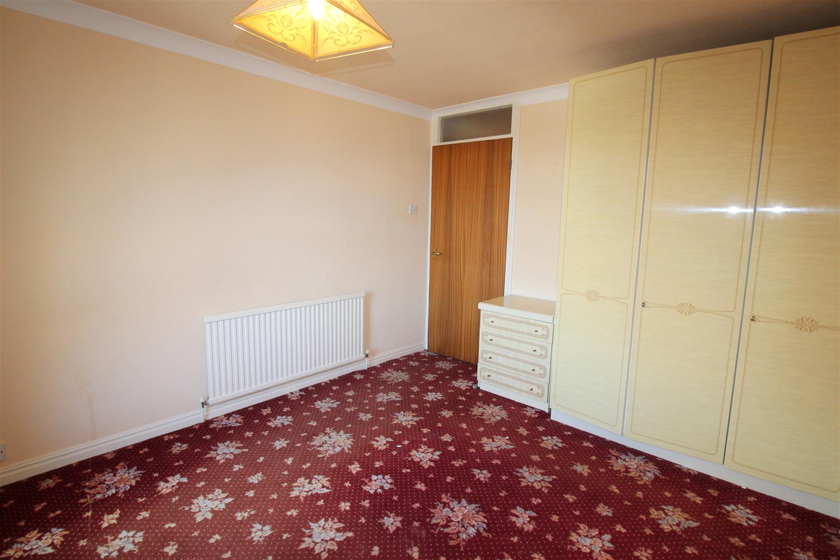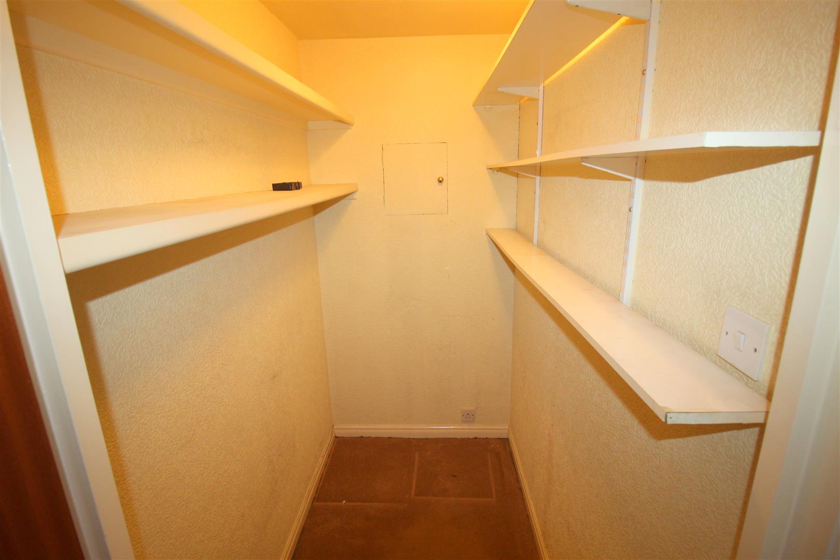Beach Road, Lytham St. Annes
Property Features
- SPACIOUS 2 BEDROOM PURPOSE BUILT GROUND FLOOR APARTMENT OFFERED WITH NO CHAIN INVOLVED
- CONVENIENTLY LOCATED CLOSE TO THE SEA FRONT, ST ANNES CENTRE, ASHTON GARDENS, SHOPS AND TRANSPORT LINKS
- THE APARTMENT COMPRISES OF: 2 DOUBLE BEDROOMS - BRIGHT AND AIRY LOUNGE - KITCHEN - BATHROOM - LARGE STORAGE CUPBOARD
- COMMUNAL LAUNDRY ROOM AND GARDENS - SECURE UNDERGROUND PARKING - EPC rating: C
Property Summary
Full Details
Communal Entrance
Accessed via an entry phone system. Stairs and lift to all floors, individual post box. This apartment is located on the ground floor.
Entrance to Apartment 2
Solid timber door leads into;
Hallway
Spacious hallway with radiator, 2 wall lights, intercom, doors lead to the following rooms;
Bedroom Two 3.53m x 3.07m (11'7 x 10'1)
UPVC double glazed windows to rear, radiator, carpets, coving, skirting boards, curtains.
Bedroom One 4.29m x 3.53m (14'1 x 11'7)
UPVC double glazed windows to the rear, radiator, inbuilt wardrobes, carpets, coving, skirting boards, telephone point.
Bathroom 3.35m x 2.03m (11'0 x 6'8)
UPVC opaque double glazed windows to the side, three piece suite comprising: pedestal wash hand basin, WC and bath with overhead electric shower, wall mounted chrome towel rail with radiator, part tiled walls, large medicine cabinet, blinds, wall mounted mirror with wall mounted light and pull chord above, lino flooring.
Kitchen 4.06m x 2.39m (13'4 x 7'10)
UPVC double glazed windows to the side one of which is opaque, radiator, ' Credaplan ' induction hob with ' Wrighton ' overhead extractor fan, integrated ' Belling Formula ' electric oven and grill, range of wall and base units, wooden work surfaces, stainless steel sink and drainer with mixer tap, carpets, blinds, skirting boards.
There is also a cupboard housing the hot water tank and also provides some storage space.
Lounge
Bright and spacious lounge with two UPVC double glazed windows to the front, two radiators, marble effect hearth and back drop with wooden surround, television and telephone points, carpets, curtains, blinds, skirting boards, coving.
Laundry Room
Accessed via lift and garage, washing machine and tumble dryer provided free of charge for all residents.
Outside
Communal gardens to the front and side with various mature plant, tree and shrub borders. Driveway leading to the underground communal garage.
Parking
Spacious underground communal garage accessed by lift, allocated parking space, remote controlled up and over door to driveway.
Other details
Tenure- Leasehold
Tax Band - C ( £1,924.00 per annum )
Management charges - £95.00 per month (includes building insurance, upkeep of communal areas and gardens, electricity)
